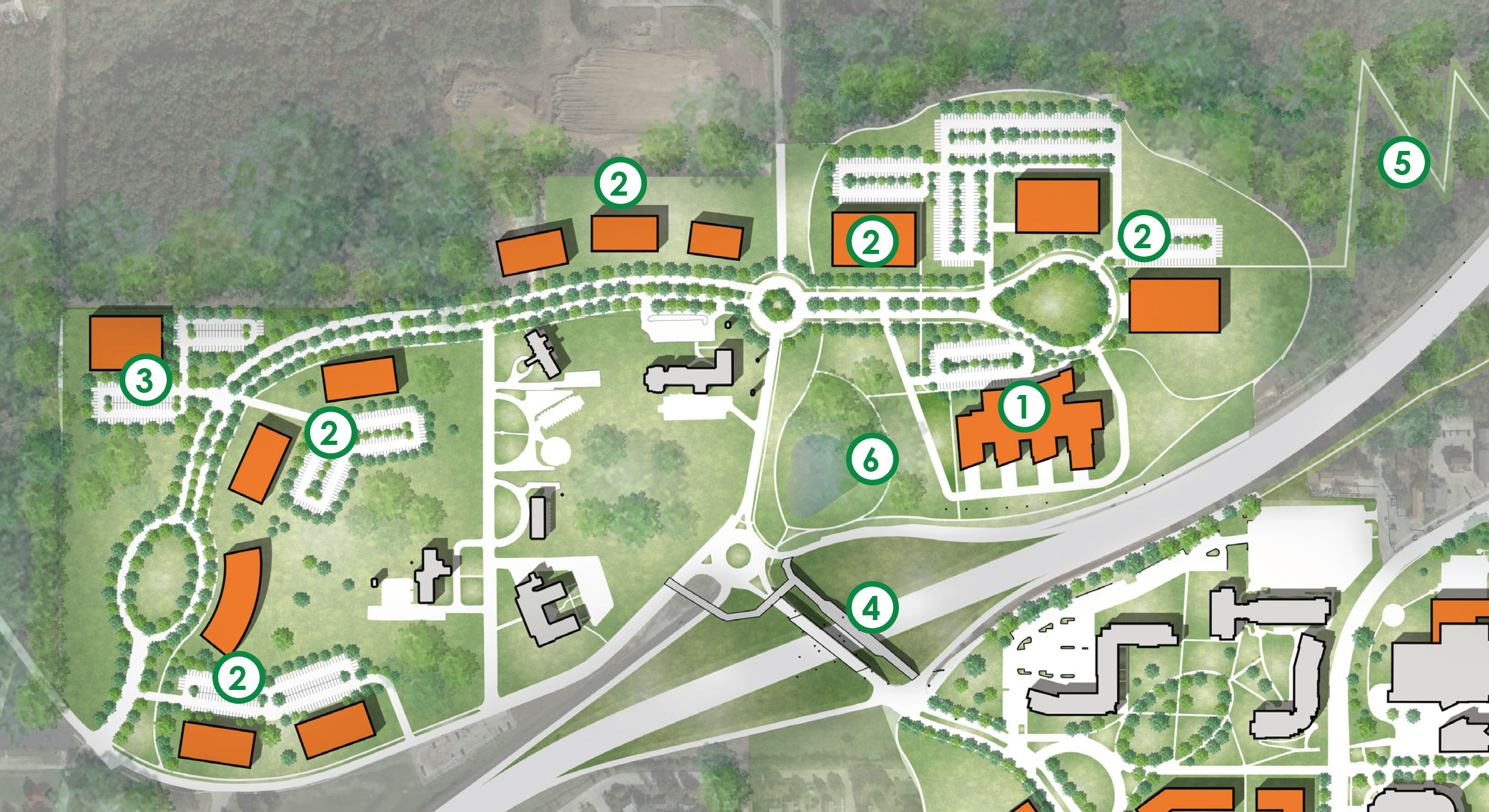The definition of an excellent university includes excellent students, excellent faculty and excellent staff, and we need to have a fitting campus for the types of students, faculty and staff we want to continue to attract
- Dr. Mohammad Dehghani
Missouri S&T’s 2020 Campus Master Plan seeks to build upon the previous 2014 Master Plan and 2017 Update while also addressing the 2018 Strategic Plan and the Chancellor’s bold plan of growing the school’s enrollment by 50%. The physical campus will play an important role in helping the University achieve this goal. Improvements to the overall campus experience as well as new and improved physical spaces will be instrumental in addressing the priority areas that make up the Chancellor’s plan.
Top Priority Areas
During his first months on campus, the Chancellor outlined a focus on three priority areas: enrollment and retention; research, innovation and entrepreneurial thinking; and, regional economic development.
Enrollment and Retention
The first impressions of campus must be welcoming and memorable, and prospective students need to be able to better imagine their academic and social lives at S&T.
If the university is to grow to 8,000 undergraduates and 4,000 graduates, improvements to the physical campus and its facilities must be leveraged to support recruitment and retention.
Research, Innovation and Entrepreneurial Thinking
In order to support advanced research and the goal of being a Carnegie Level 1 research institution, new and renovated facilities will be necessary to expand research space and capabilities on campus. These facilities will offer robust opportunities for myriad partnerships with sectors such as government, military, tech, health and energy.
Regional Economic Development
Missouri S&T has much potential to grow its economic impact on the region of Central Missouri and the State in general. In addition to workforce development, strategic industry partnerships will ideally lead to new business creation in and around Rolla as companies and agencies seek access to S&T’s incredible talent pipeline and research capabilities.
Key Drivers
Program Drivers
- Space Utilization Analysis
- Space Needs Assessment
- Campus Life Survey and Demand Analysis
Physical Drivers
- Facility Condition
- Access, Connectivity and Wayfinding
- Infrastructure
- Site/Topography and Land Use
#Master-Plan-Full-Buildout
To point to this anchor, create a link with the target "#Master-Plan-Full-Buildout" instead of a URL. Note that this blue block will not be visible on your live site or in previews.
Plan Concepts
The 2020 Campus Master Plan proposal gives shape to the diverse collection of data, observations, analysis, thoughts, insights and priorities gathered throughout the master planning process.
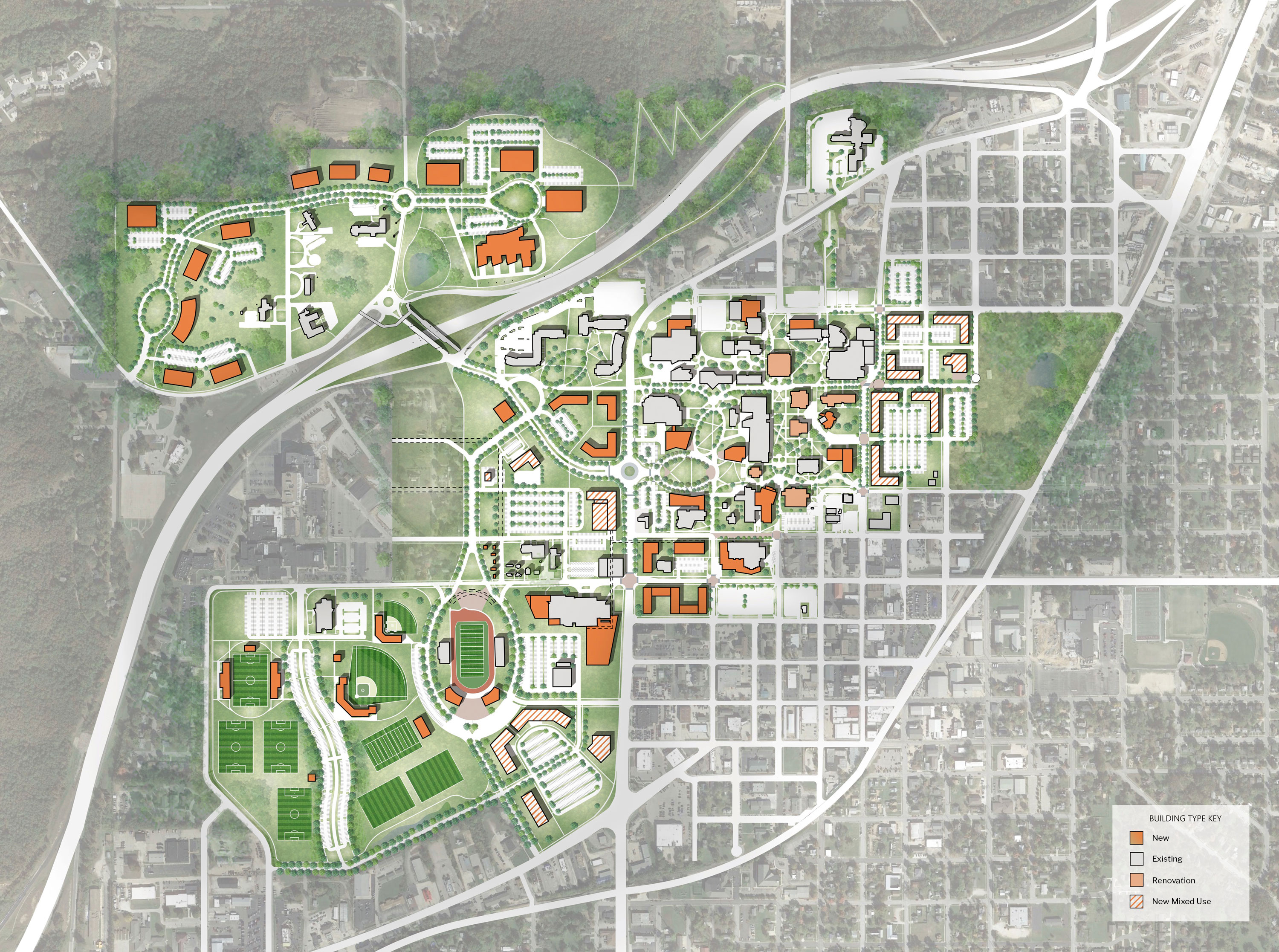
Arrival District
The Arrival District will dramatically connect the entry of campus off Interstate 44 to the main academic campus through a series of landscape and building projects that also includes making synergistic connections to adjacent districts. The realignment of University Drive will unlock opportunities for development of new space north of the realigned University Drive as well as south of University Drive and west of Highway 63 in the area currently providing off campus housing units and retail services.
The Arrival District will provide S&T a front door fitting of its academic reputation. Key new facilities will support the goals of the arrival district and serve to reflect the energy and innovation of the University out to campus visitors and passersby. The associated landscape, site and wayfinding interventions will create a much safer and more amenitized environment for the campus community.
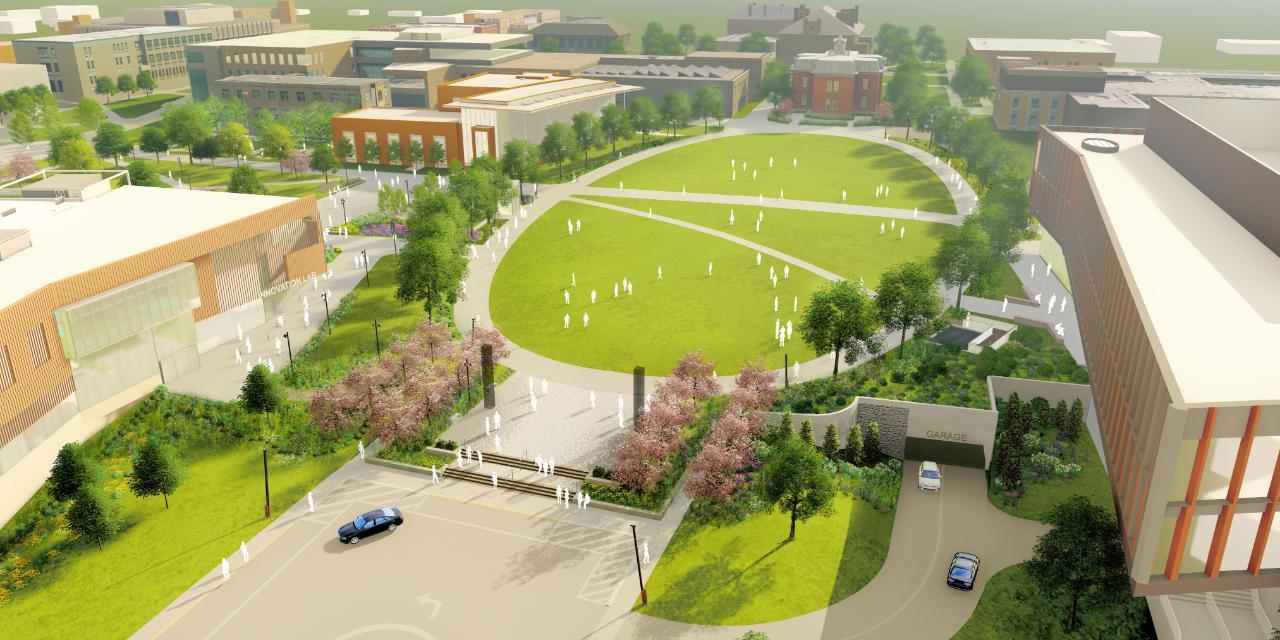
Main Campus
S&T’s main academic campus contacts an eclectic mix of building sizes, ages and styles. As the main academic campus it contains the primary teaching, laboratory and research spaces as well as administrative functions. Many buildings have had program studies performed previously to study the opportunities and challenges of renovating and/or adding on to the existing facilities.
Some projects have been carried over from the 2017 Master Plan. If a program study has previously been completed on a particular project, it should be reassessed based on the current strategic priorities established in the 2020 Master Plan.
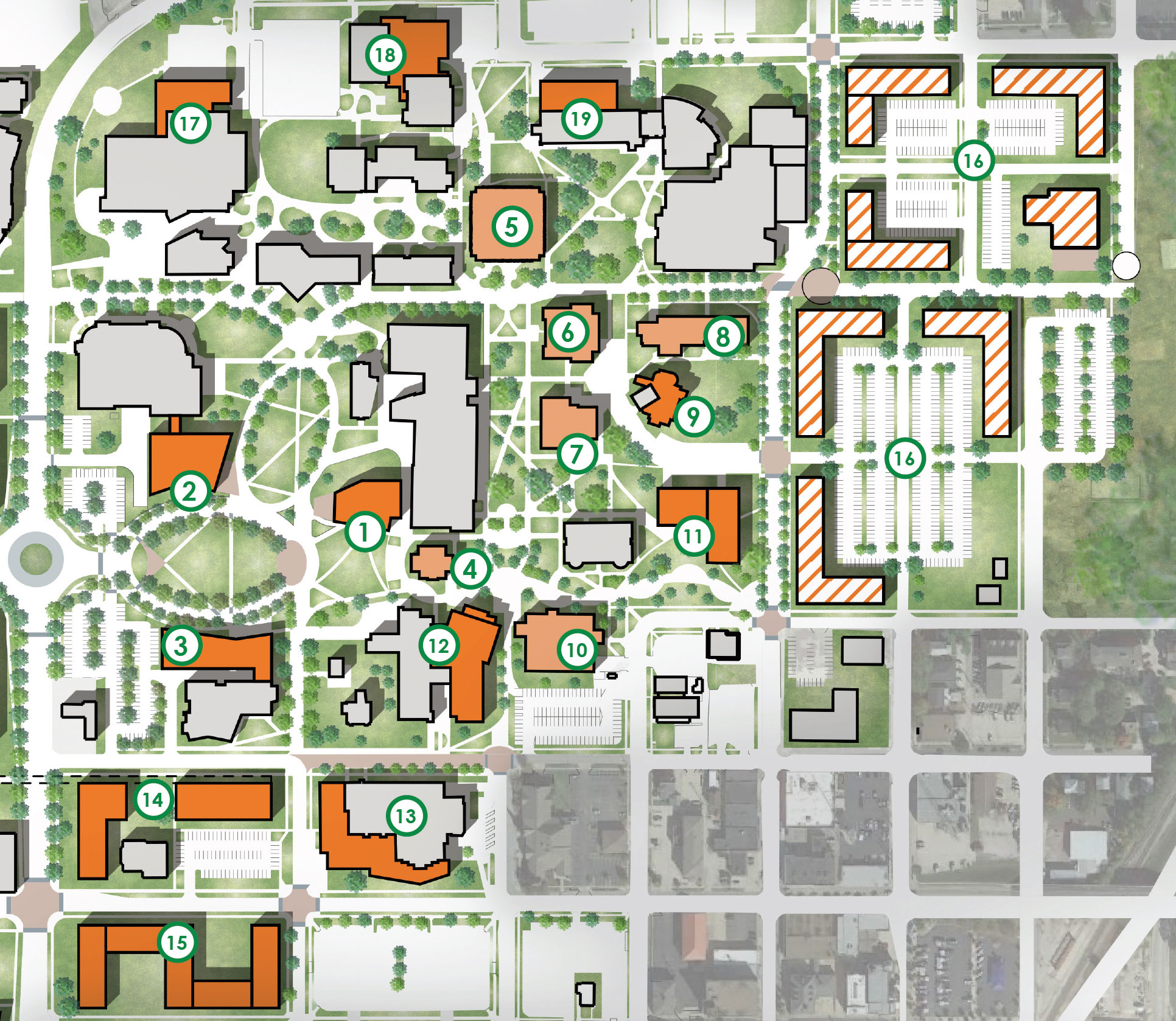
Athletics, Recreation, and Mixed Use
The existing athletics district offers many opportunities to improve the campus. From a land use perspective, the former golf course provides ample space to reconfigure the entire district to create an athletics and mixed use district. The proposed district reconfigures fields and facilities to capture prime retail frontage at Kingshighway and 63. This retail zone, referred to during the planning as ‘Downtown West’ will allow S&T’s land to be more economically productive through ground leasing or other creative agreements.
A more branded, cohesive and complete athletics, rec and intramural experience is created by locating these functions together in
one area of campus. This will free space at the northwest corner of campus for the R&D Park development and create operational efficiencies.
A walking/running path in this area provides a training place for the cross country team and a wellness asset to the campus community. A big planning strategy here is the aligning of a new major drive off the new University Drive with the football stadium. Many who attend athletic games, tournaments and competitions are coming from other places often approaching campus from I-44. This is intended to give the Athletics District a stronger identity and more prominence on campus.
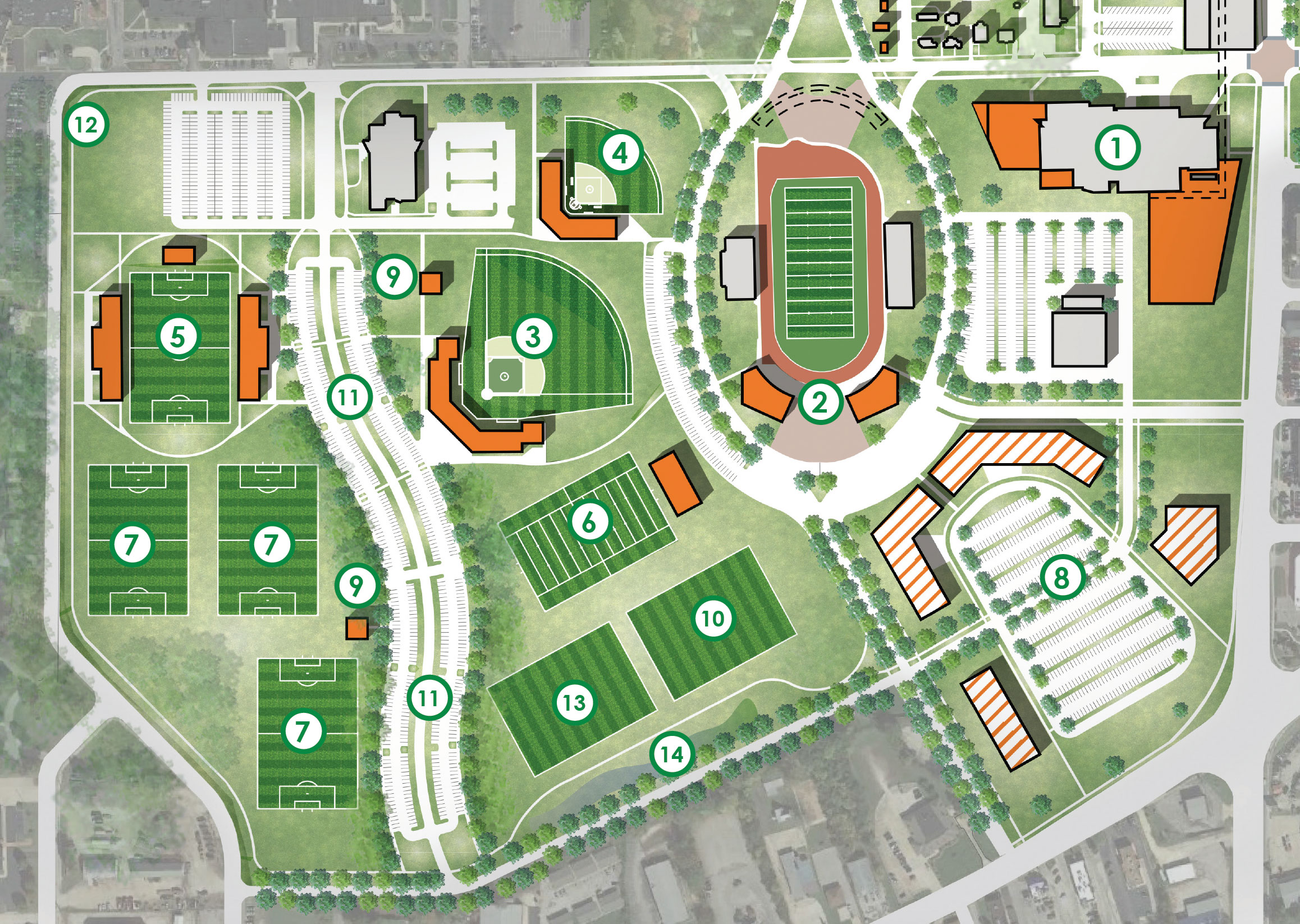
Manufacturing Technology and Innovation Campus
Creating a culture of research, innovation and entrepreneurial thinking is one of the strategic priority areas for the 2020 Campus Master Plan. As also shown in the 2017 Master Plan Update, the zone north of I-44 provides an optimal location for a Manufacturing Technology and Innovation Campus that would be more professional in nature. Here, S&T can leverage the value of its people and attract corporations, industry and governmental agencies to partner in cutting edge research.
The plan as drawn is flexible. Footprints are representational to illustrate flexibility for the Park to host facilities of various sizes and is not tied to any specific recommended size building or quantity of square footage. This is the planned site for S&T's Systems Integration and Prototype Development Facility.
