Welcome Center
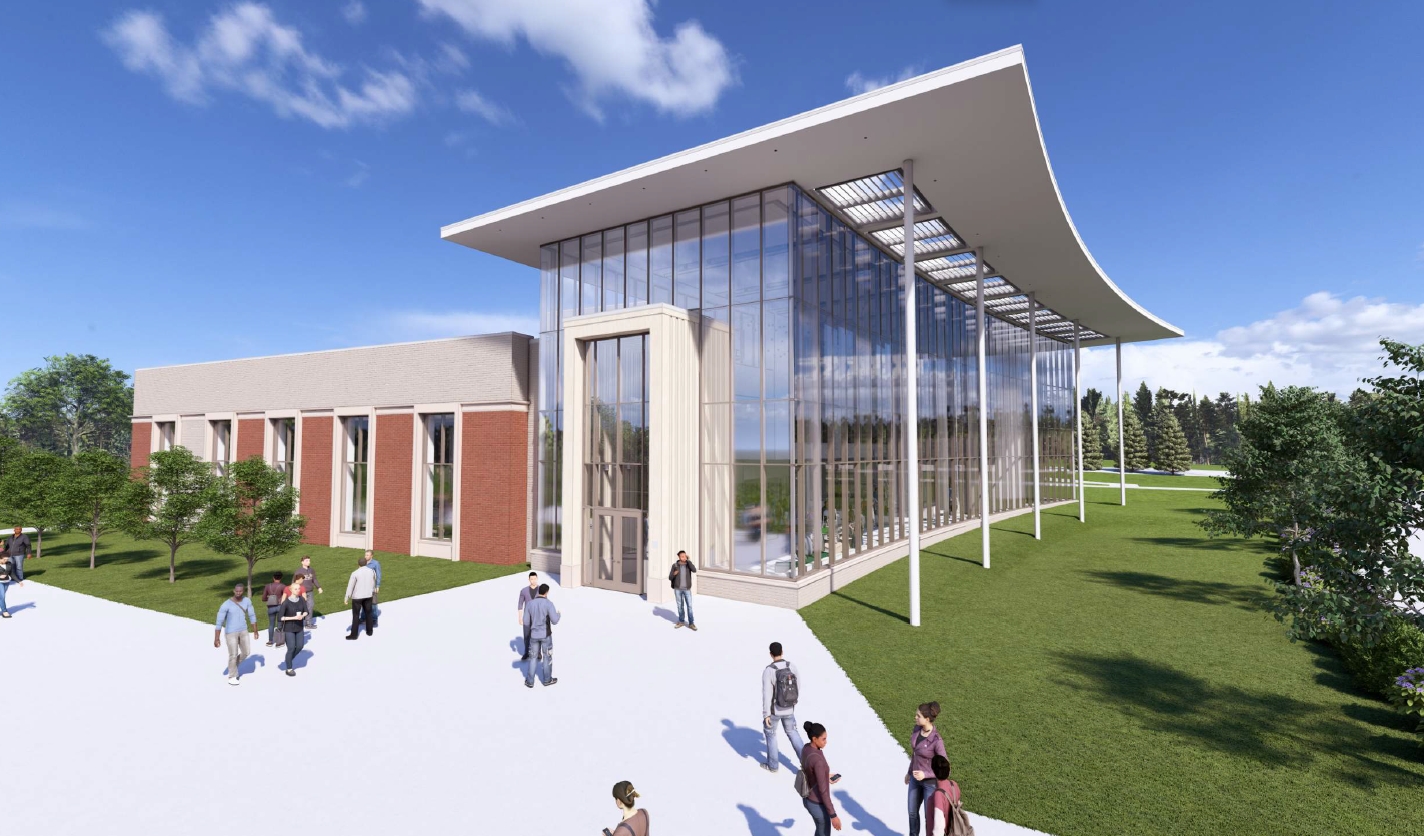
Project Justification
As part of a strategic initiative to increase enrollment from the current 8,000 students to 12,000, this new facility will improve the University’s ability to attract students and improve matriculation rates among those that visit campus. Recently constructed facility improvements including new student housing, an expansion and renovation to the student recreation center, and an expansion to the renowned student design center have received high praise from students; however, their location across US Highway 63 makes them too remote for campus tours. In addition, campus recruiting and on-boarding events occur primarily in three separate facilities on campus: Norwood Hall, Havener Center, and Leach Theater.
The first impressions of the campus must be welcoming and memorable. Much of the exciting work happening at S&T occurs inside its facilities. Prospective students need to be able to better imagine their academic and social lives at S&T and how they will be a part of the S&T community. In order to attract more of its undergraduate students to remain at S&T for graduate studies, the graduate student experience needs to be more compelling and attractive from the academic/research side and the experiential side. Attracting international students to campus will also be important, especially to meet the graduate/post-doc level enrollment goals. They too should feel a sense of welcome on campus. Campus resources should be easy to access and basic services (global foods, housing, recreation and transit options) should be convenient and proximate to campus.
Project Description
Vision Statement
In support of Missouri University of Science and Technology’s North Star Initiative, the Welcome Center will provide an iconic and vibrant destination to greet and orient a diverse range of prospective students to the campus. In partnership with the Student Innovation Center, the proposed warm and tactile facility will anchor the new Arrival District and celebrate a forward-looking message of Missouri S&T’s programs, students and accomplishments in inspiring presentation spaces and immersive galleries.
Guiding Principles
- Focused on prospective student/visitor experience
- Welcoming and warm
- Active and vibrant
- Intuitive destination
- Distinct identity that reinforces a sense of arrival and connects to the Student Innovation Center and frames the Rolla Building
- Celebrate a forward looking Missouri S&T narrative
- Celebrate diversity of programs: Hands on programs + the Arts
- Leverages media-rich interpretive exhibits and technology
- Inspiring gathering/event space
Project Background
The Welcome Center fulfills Missouri S&T’s vision of creating a prominent and inviting campus place that evokes a lasting first impression on prospective students. The building’s contemporary vocabulary utilizes timeless architectural elements that seamlessly blend with the existing campus fabric. The 32,000 SF structure includes an exhibit gallery, event spaces, presentation room, meeting rooms, offices for Undergraduate Admissions, Enrollment Management, and Graduate & International Admissions. Major exhibit spaces in the lobby celebrate Missouri S&T’s past, present, and future.
The Welcome Center is organized on three levels. The lower level houses mechanical and electrical rooms and a connection to the campus tunnel system. An intimate outside patio on the north east side of the building acts an extension of the events room on the main level. The building entrance is defined by an imposing mass timber portal. A porch to the south is framed by an array of columns and sweeping roof line that enhances the building’s presence in the Arrival District.
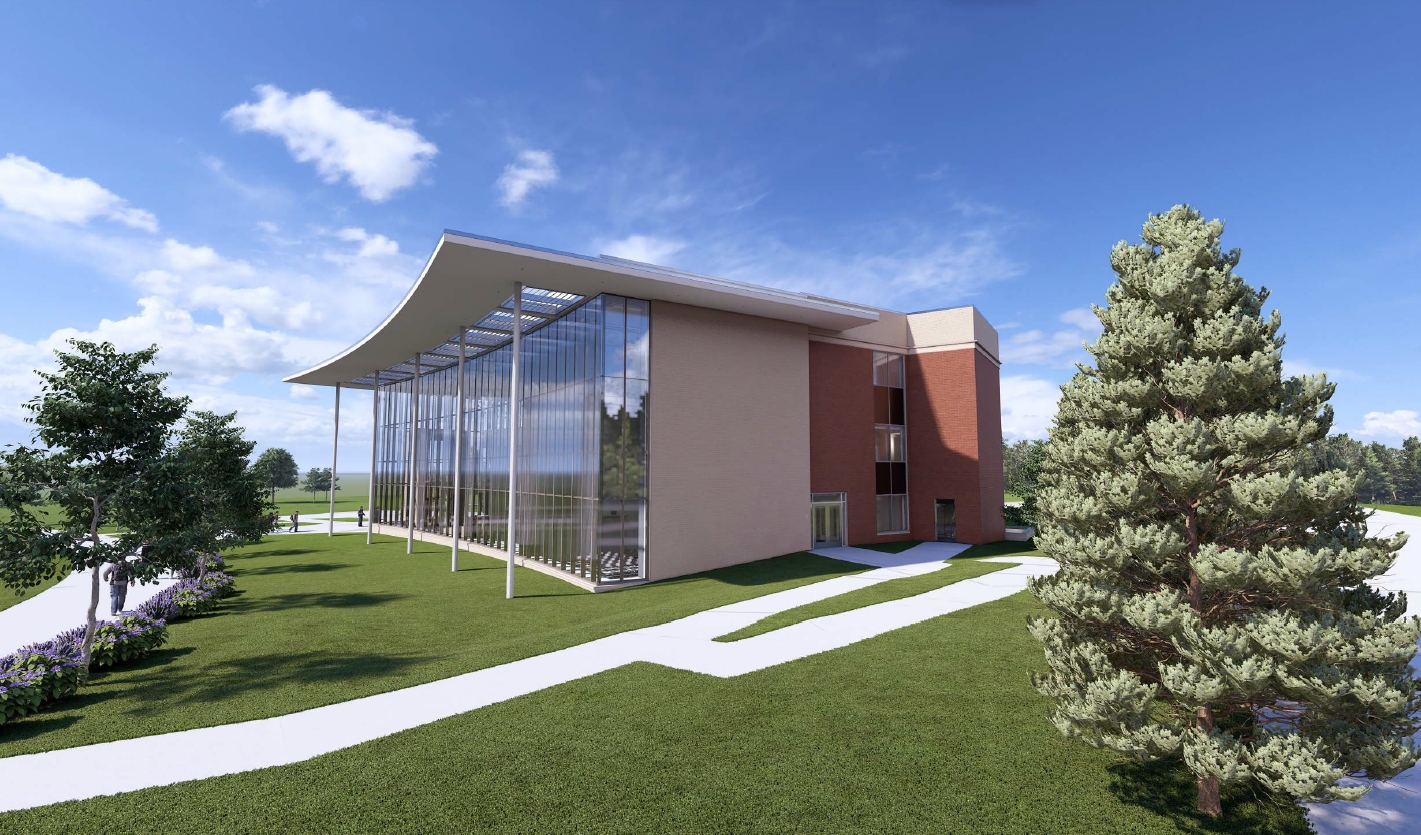
Building
The Welcome Center is located on a site previously occupied by a coal-fired power plant that served the campus for seven decades. The building, which sits south of Harris Hall and west of Toomey Hall, defines a new and prominent destination for campus visitors. It is designed to stress energy efficiency; the interior environment meets or exceeds the functional and comfort needs of the occupants. Natural daylight emanates from the glazed curtain wall system along the south facade and windows along the perimeter walls.
The Welcome Center will also host a gallery exhibit on the ground floor. As visitors spend time in the gallery space, they are given the opportunity to explore issues relevant to their interests, are encouraged to imagine their own possibilities for growth at Missouri S&T and beyond, and dig deeper into the stories of students, faculty, and alumni, who are the heart of what makes Missouri S&T great. Prospective students and their families will emerge from the experience feeling excited at the prospect of joining this community of lifelong learners.
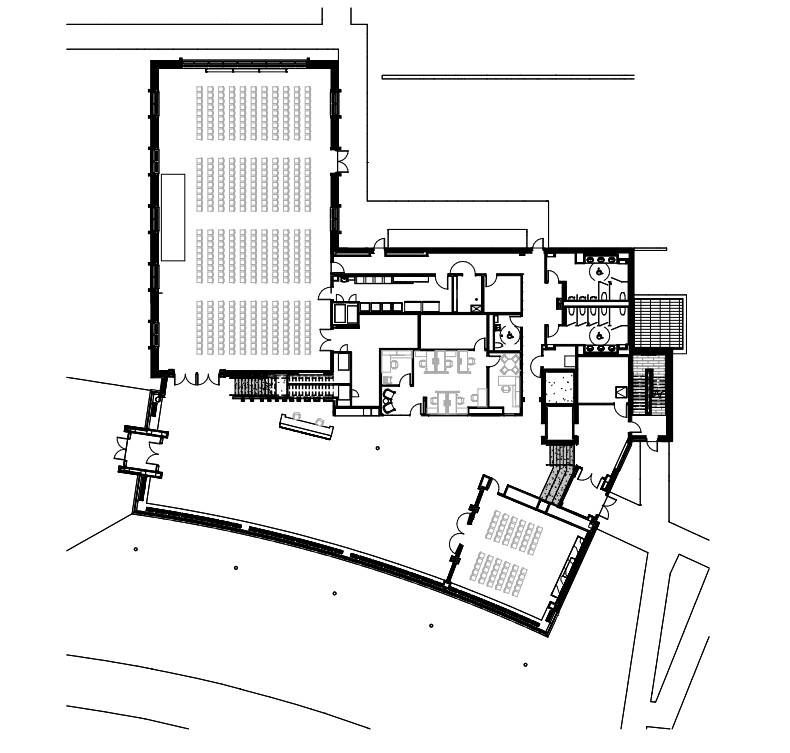
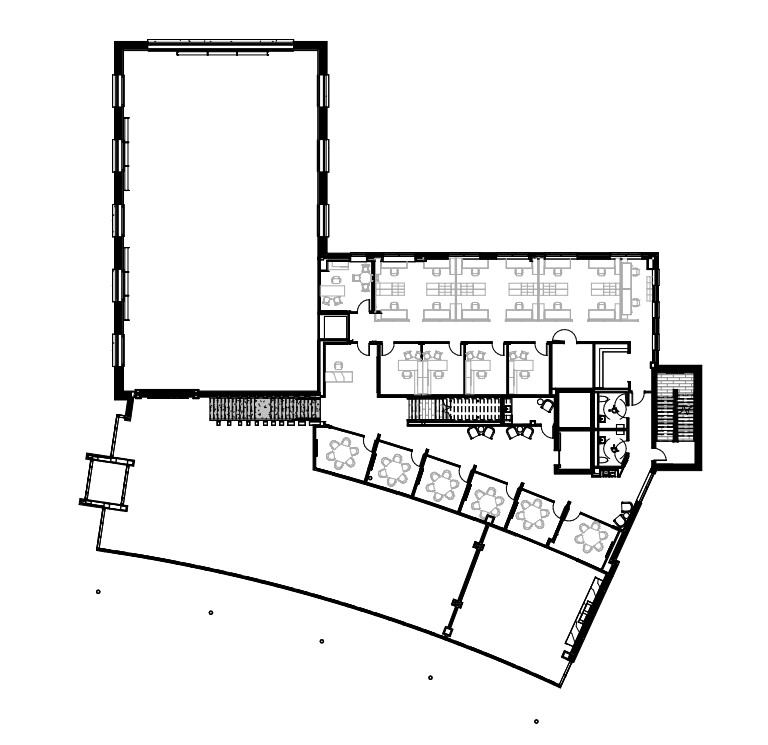
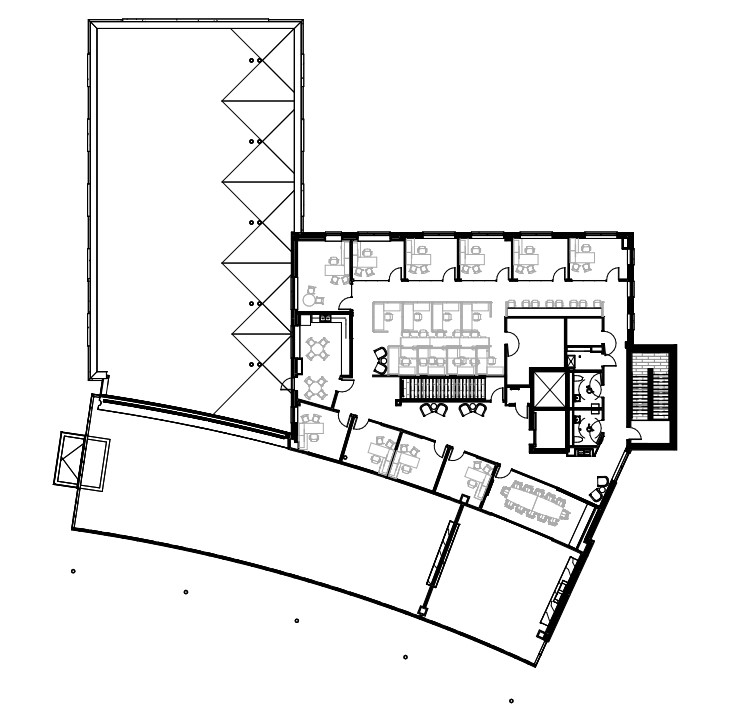
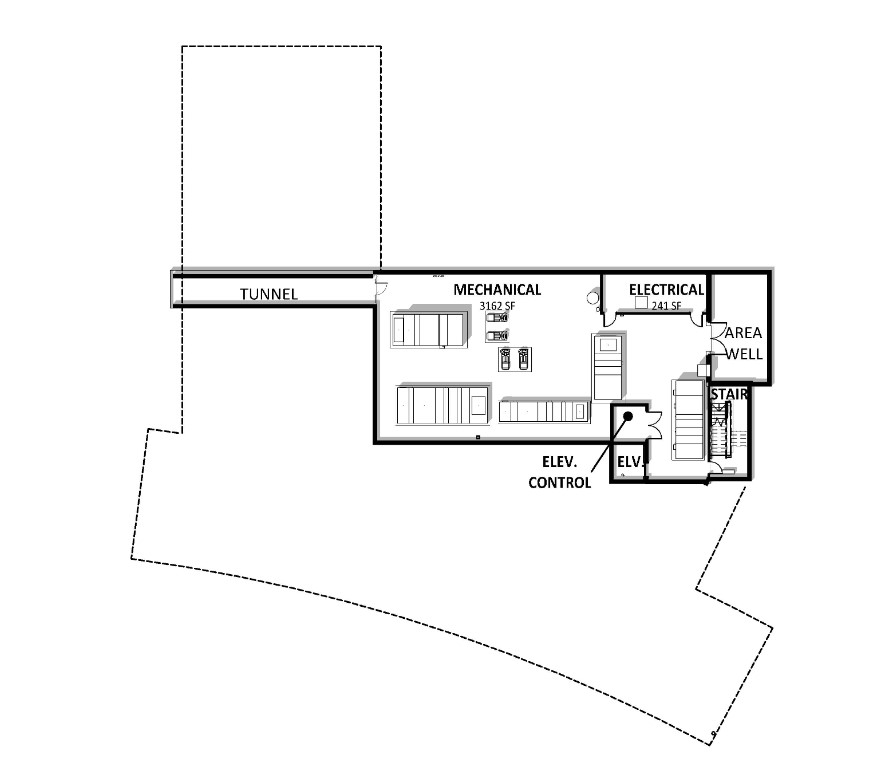


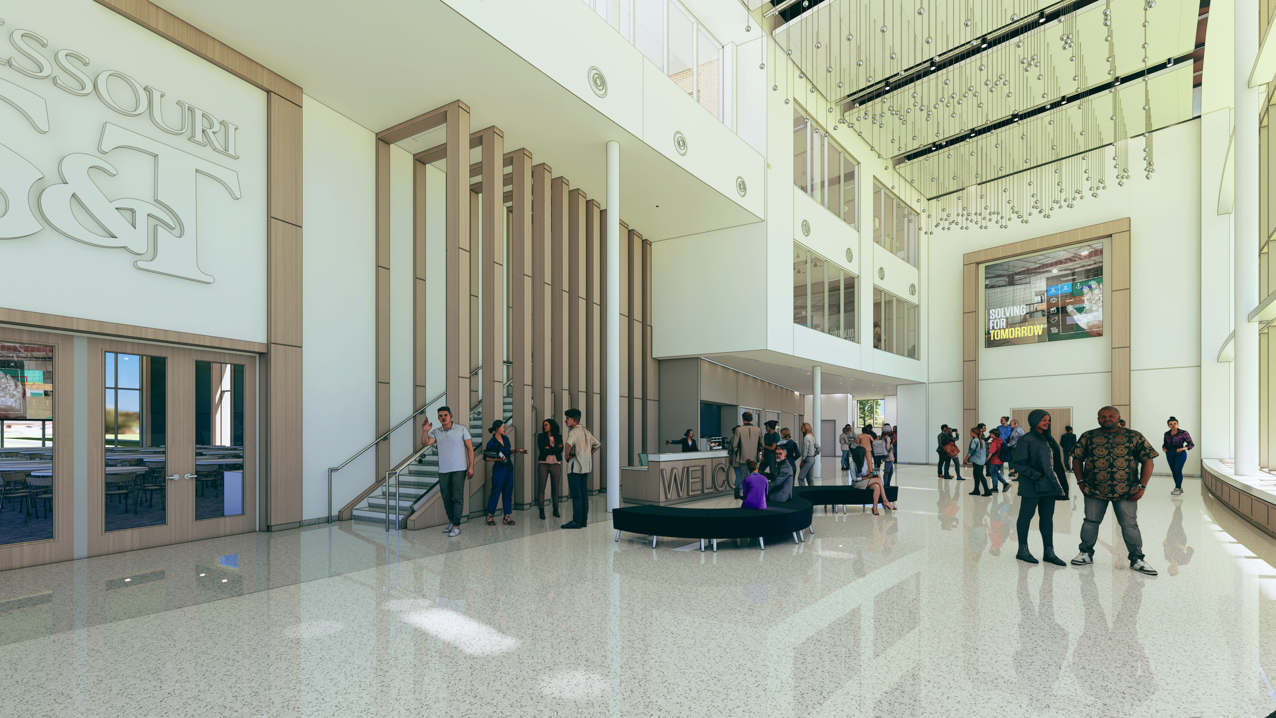
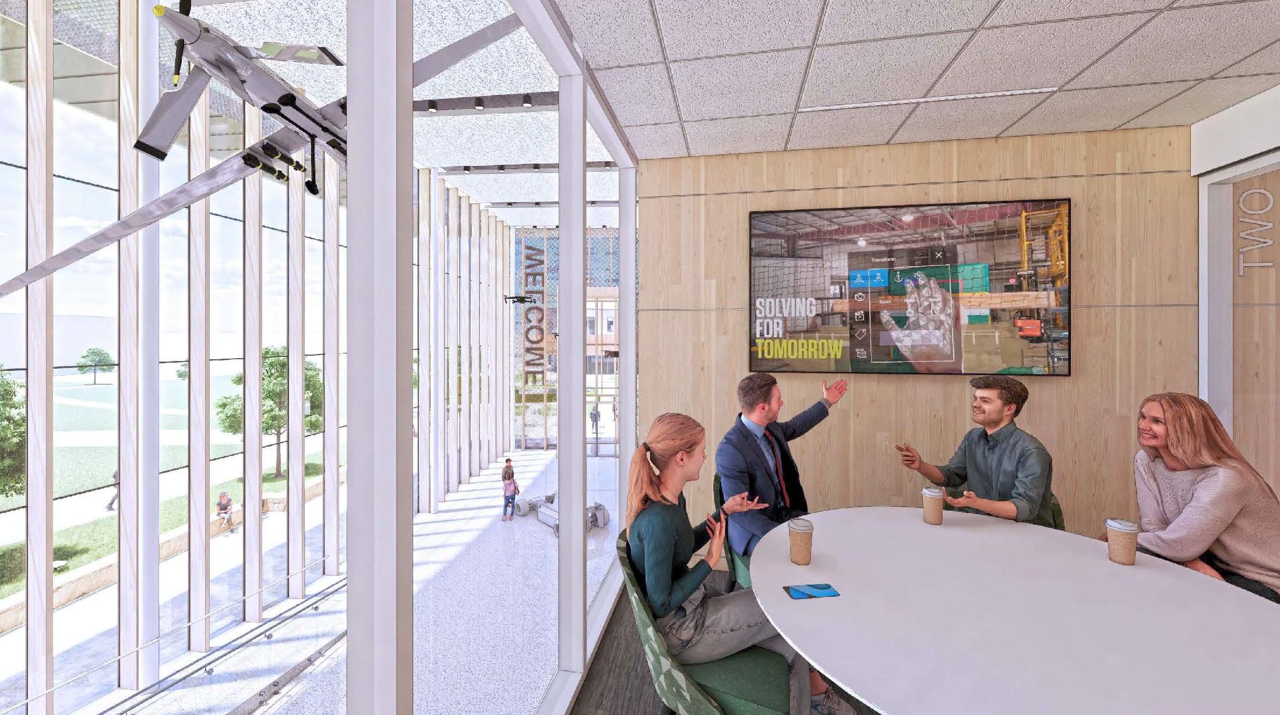
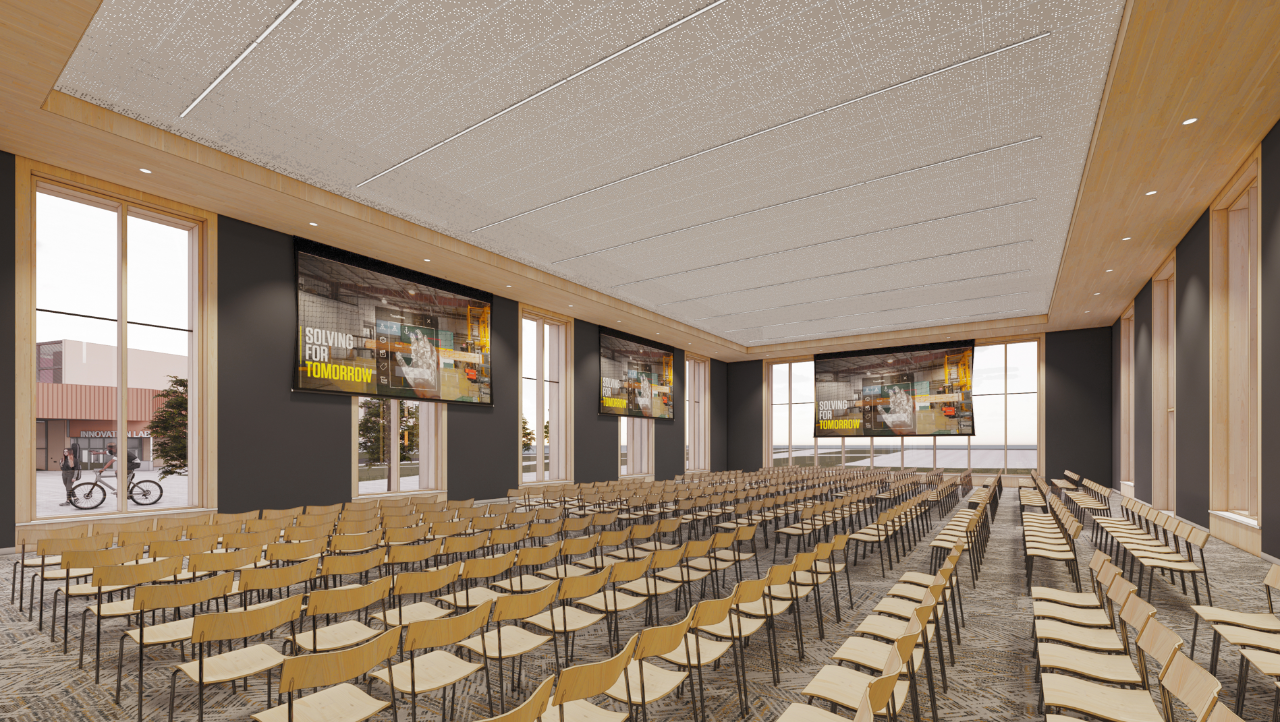
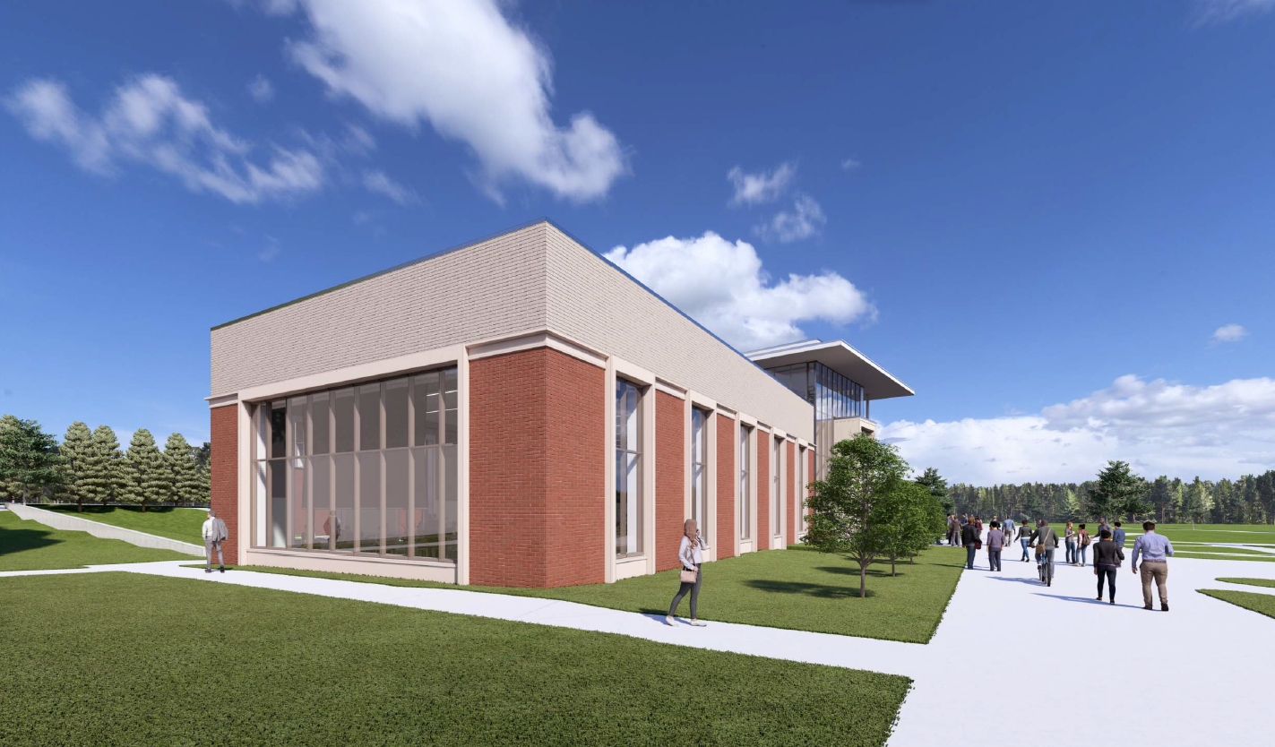

University Steering Committee Members & Center Design Team
University Steering Committee Members
- KATE DROWNE, COMMITTEE CHAIR
- RICHARD BROW, EXECUTIVE DIRECTOR OF OPERATIONS FOR THE KUMMER INSTITUTE FOR STUDENT SUCCESS, RESEARCH, AND ECONOMIC DEVELOPMENT AND CURATORS DISTINGUISHED PROFESSOR
- MINDY LIMBACK, DIRECTOR OF CREATIVE SERVICES
- DAVID SPIVEY, VICE PROVOST OF ENROLLMENT MANAGEMENT
- FRED STONE, ASSOCIATE VICE CHANCELLOR OF FACILITIES PLANNING AND OPERATIONS
- JASON NORTHERN, INTERIM ASSISTANT VICE CHANCELLOR FOR UNIVERSITY ADVANCEMENT
- ASHLEY CRILLY, DIRECTOR OF UNDERGRADUATE ADMISSIONS
- PAT LITTY, SENIOR PROJECT MANAGER
- MATT DECKARD, CONSTRUCTION PROJECT MANAGER
Welcome Center Design Team:
- HASTINGS+CHIVETTA ARCHITECTS, INC. (ARCHITECT OF RECORD)
- DAVID MASON + ASSOCIATES (CIVIL ENGINEERING)
- SWT DESIGN (LANDSCAPE ARCHITECTS)
- MCCLURE ENGINEERING (MECHANICAL, PLUMBING & FIRE PROTECTION)
- ANTELLA CONSULTING ENGINEERS (ELECTRICAL)
- ALPER - AUDI (STRUCTURAL ENGINEERING)
- TECHNOLOGY INTEGRATION ENGINEERING (NETWORK INFRASTRUCTURE)
- COOPER COST ESTIMATING (COST ESTIMATING)
