Applied Research Center
The following information is based on a 2013 program study; the study is being updated in 2021 to best represent the university’s current needs.
Project Justification
A recent survey of Missouri S&T grads shows the vast majority of students take their first job at well established, mature companies rather than start-ups. This in itself is not a bad thing, however, it points to a lack of innovation culture on campus that would lead graduating students to be more open and interested in working for smaller, more entrepreneurial companies. Creating this culture of innovation currently lacking at S&T is what will propel the University forward to new territories, new discoveries and new strategic partnerships. In order to support advanced research and the goal of being a Carnegie Level 1 research institution, new facilities will be necessary to expand research space and capabilities on campus.
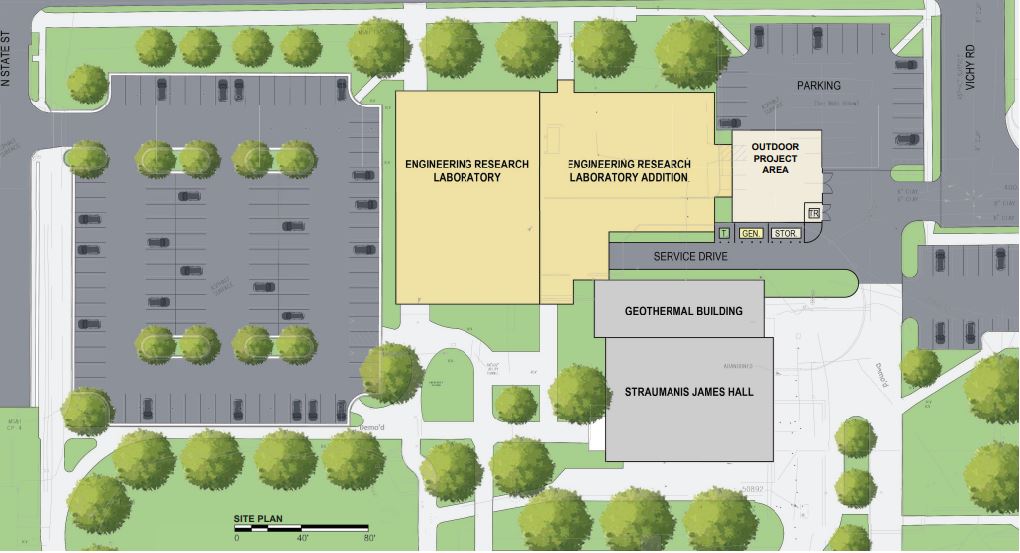
Building program
A program study took place to identify components that would support the renovation and expansion of the two existing research buildings Straumanis James Hall and the Engineering Research Laboratory Building (the ERL Building). After an extensive study, S&T is planning to physically connect the ERL Building and Straumanis James Hall. The programming study confirms that the new/renovated three-building complex will fulfill the University’s desire to establish a state-of-the-art research facility that would aesthetically anchor the northeast corner of the Missouri S&T campus.
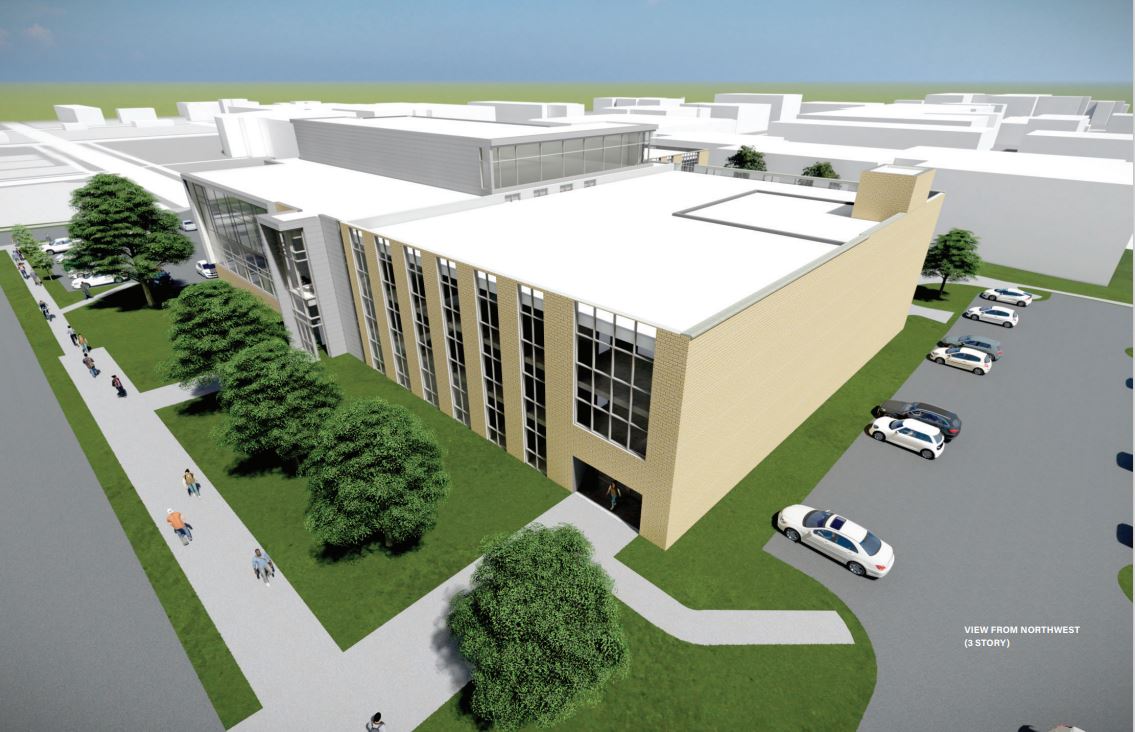
Applied Research Center
The new Applied Research Center Building will be constructed east of the Engineering Research Laboratory Building and north of Straumanis-James Hall. It will incorporate the Geothermal Plant Addition to its structure and it will create a unified research center that will aesthetically anchor the northeast corner of the Missouri S&T Campus.
These new facilities will offer robust opportunities for myriad partnerships with sectors such as government, military, tech, health, and energy. Modernizing programs will be a key piece of elevating research activity. In some cases, this will mean creating new facilities, but it will also require improving existing academic and research facilities on campus to include spaces that support innovation and entrepreneurial programs.
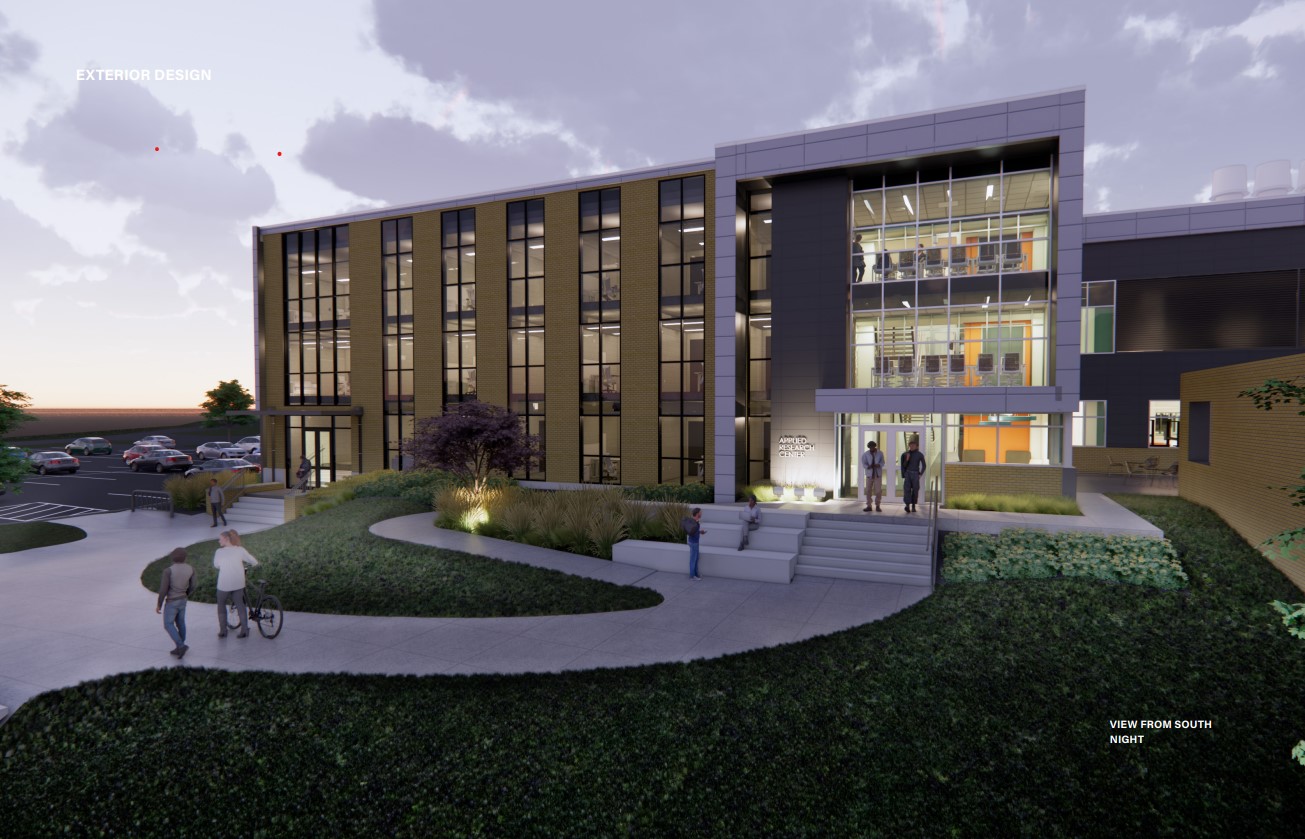
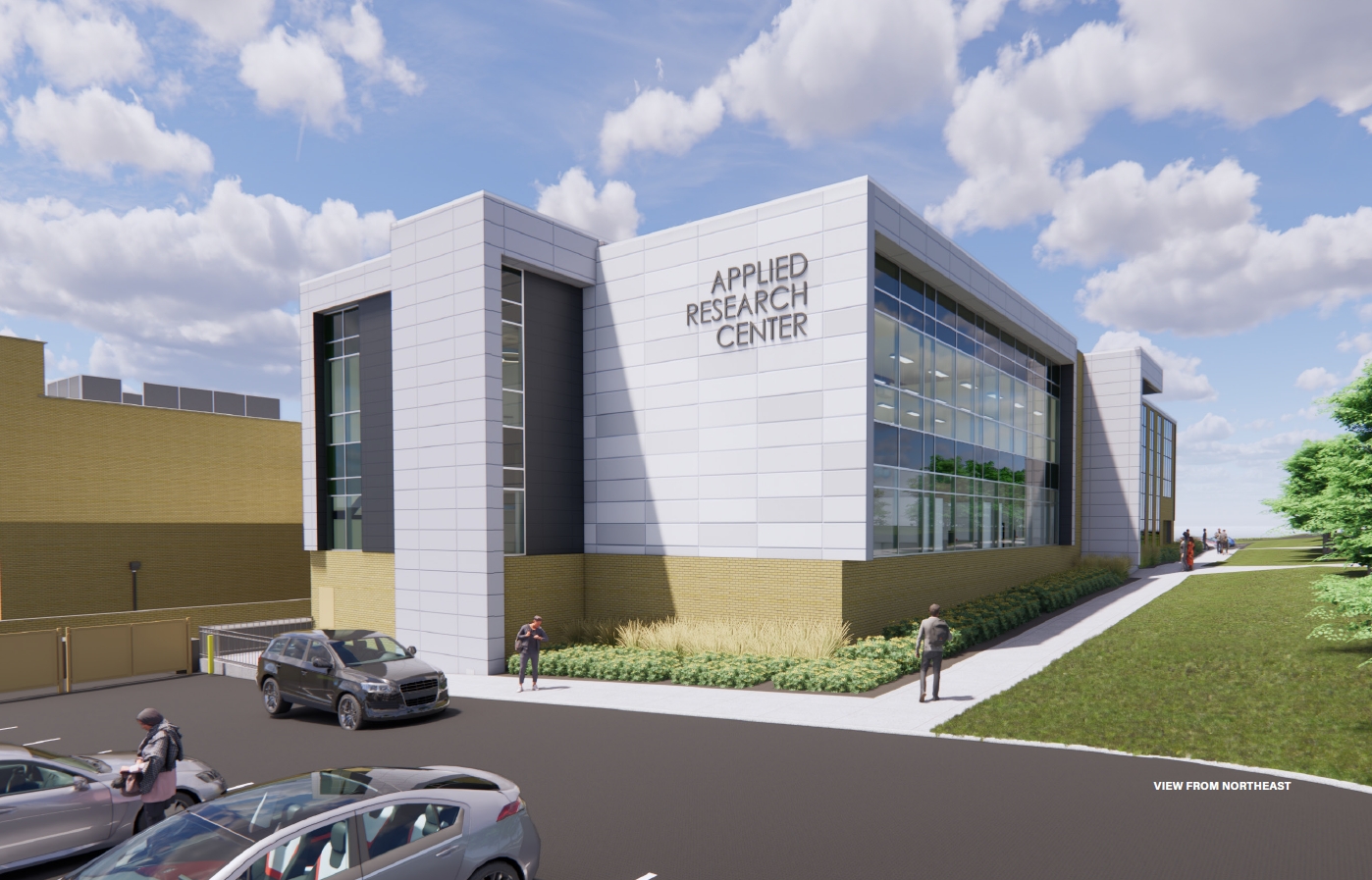
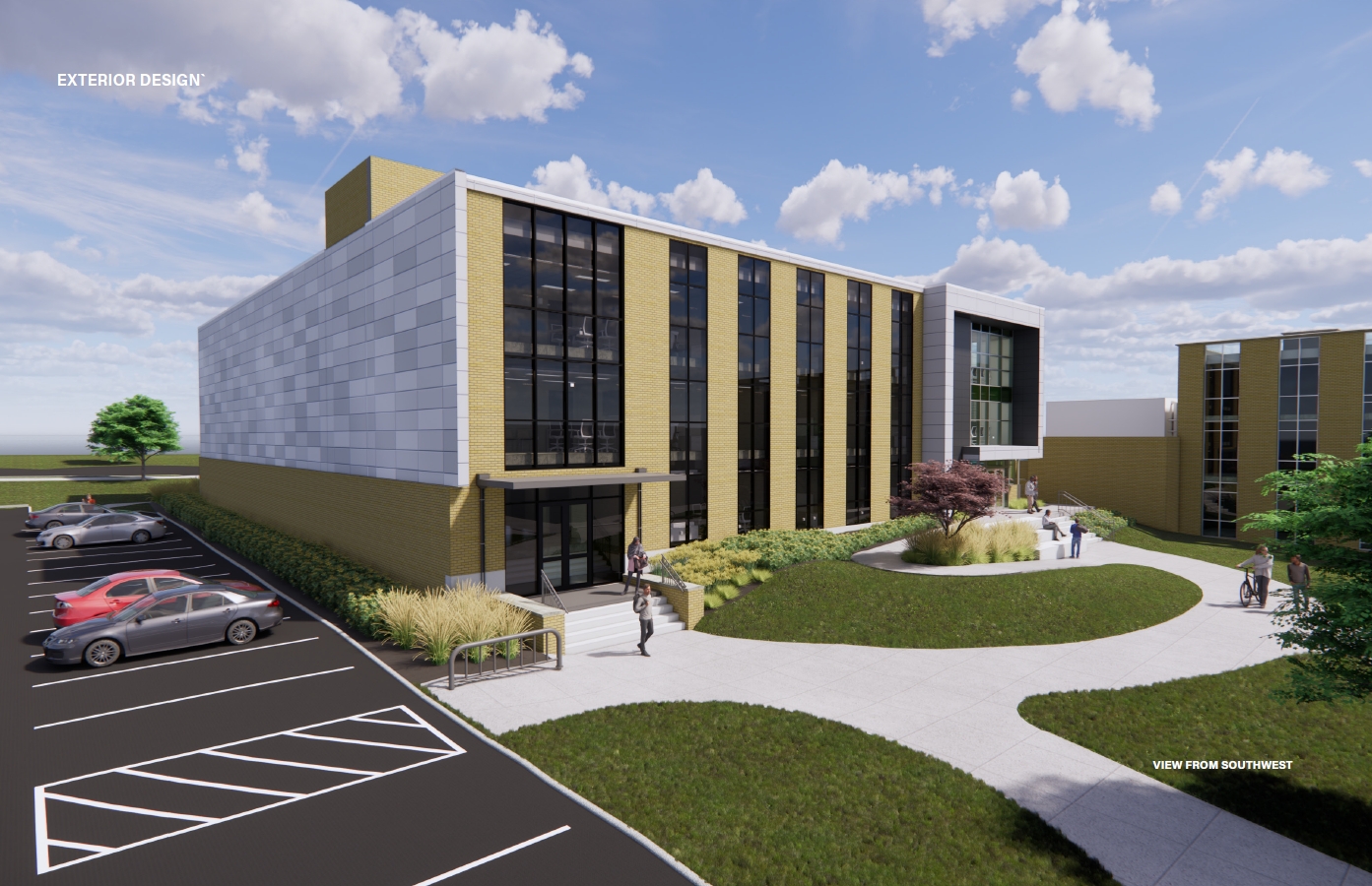
Building Details
The Applied Research Center (ARC) contains many of the same aesthetic and functional attributes as that of Straumanis-James. It can provide adequate space for laboratories that do not require tall vertical clearances. As demonstrated by the new floor plan configurations, the ARC building can easily accommodate private offices, conference rooms, instruction areas, and other academic and supporting functions. In order to maximize efficiency and use, the ARC building will require complete and total renovation. Access points into the building will be modified and the entrance on the south facade will be abandoned. The east facade will no longer have an exterior exposure. The ARC Building will have direct floor alignment with the new Research Building on the ground and the first floor only. The second and third floors will connect to the new Research Building by a new communicating stair that will be constructed on the north facade of the new building.
Because of Straumanis-James Hall’s recent construction work, only minor alterations will be necessary for the structure to be integrated into the research complex. Connection points into the new facility will occur at the northwest corner of Straumanis and will be limited to the ground, first, and third floors. Straumanis will maintain its own dedicated main entrance on the west facade and its service entrance on the east facade. Modifications required to link Straumanis James Hall to the new Research Building will have a negligible impact on its current use and efficiency. The proposed floor plan diagrams indicate some conversion of existing laboratory and administrative space to circulation space (new or extended corridors) but the overall building will remain very efficient with a utilization rate of approximately 31.06%. The ratio of laboratory space versus gross building area will be 36.26% and the ratio of administrative space versus gross building area will be 16.27%.
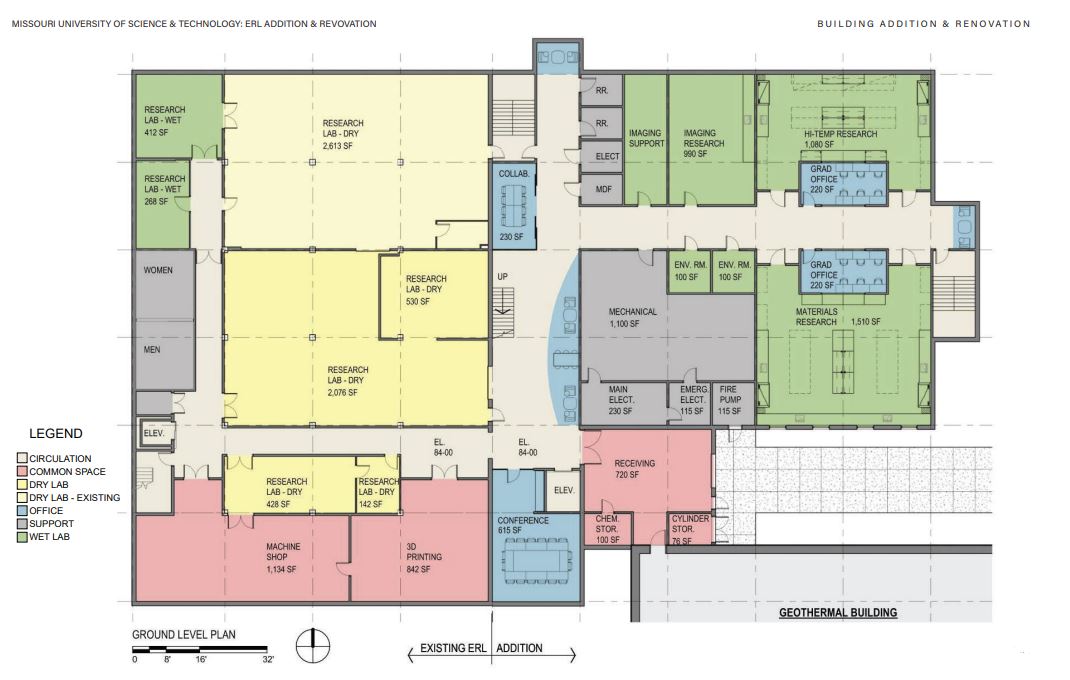
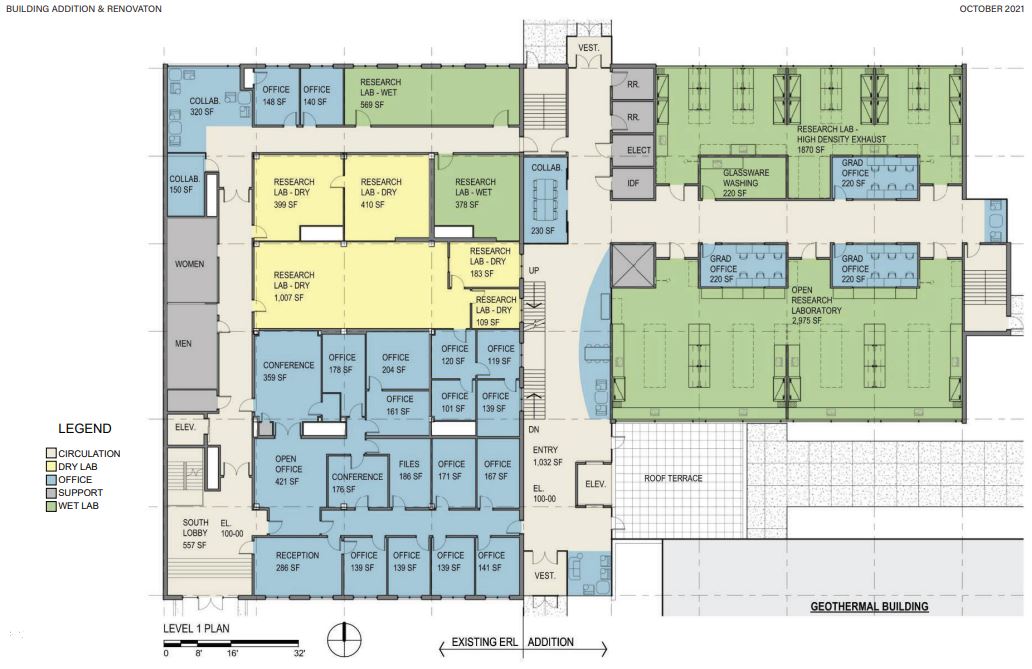
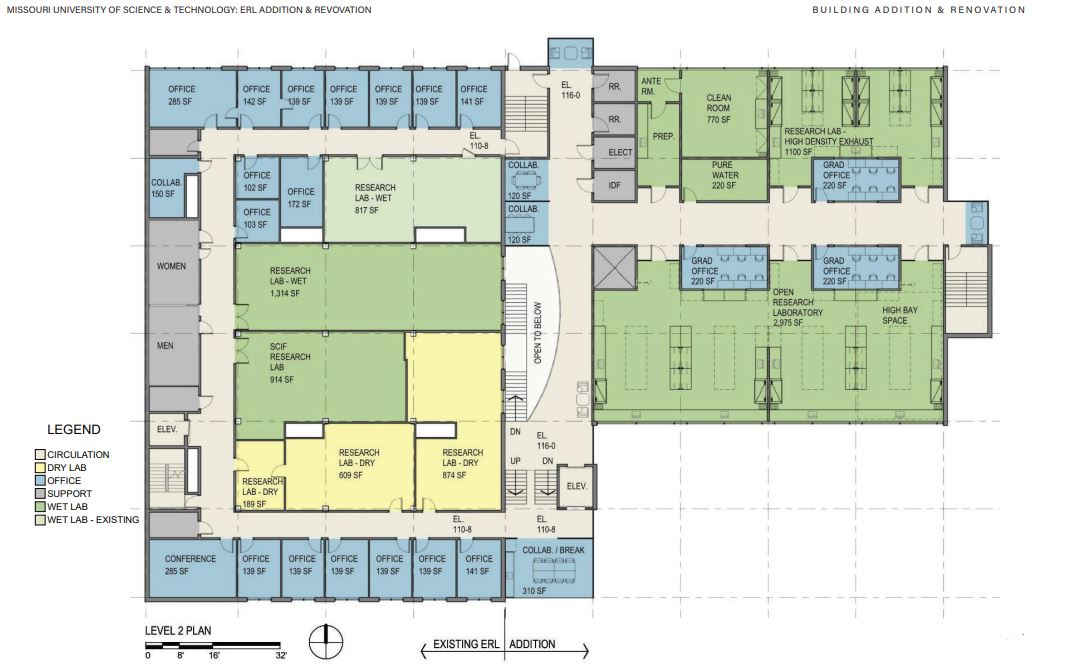
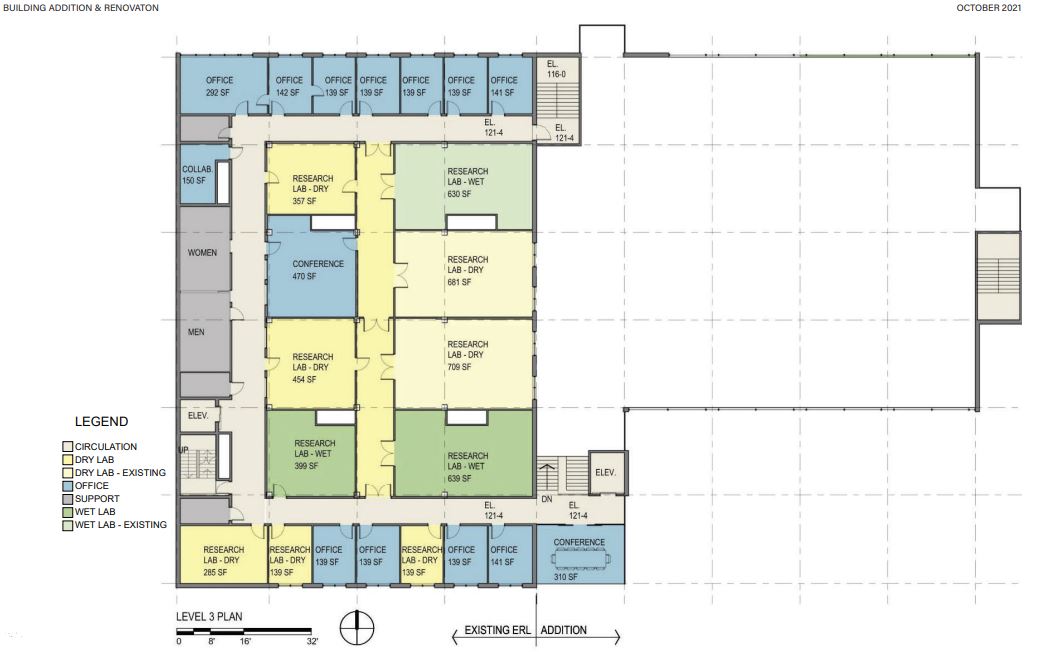
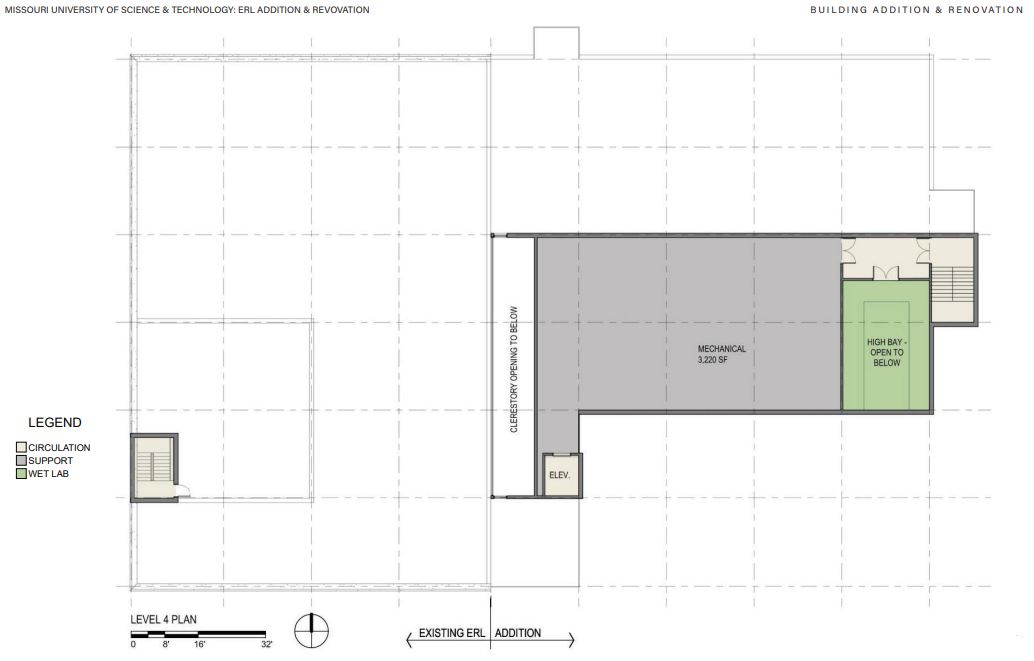
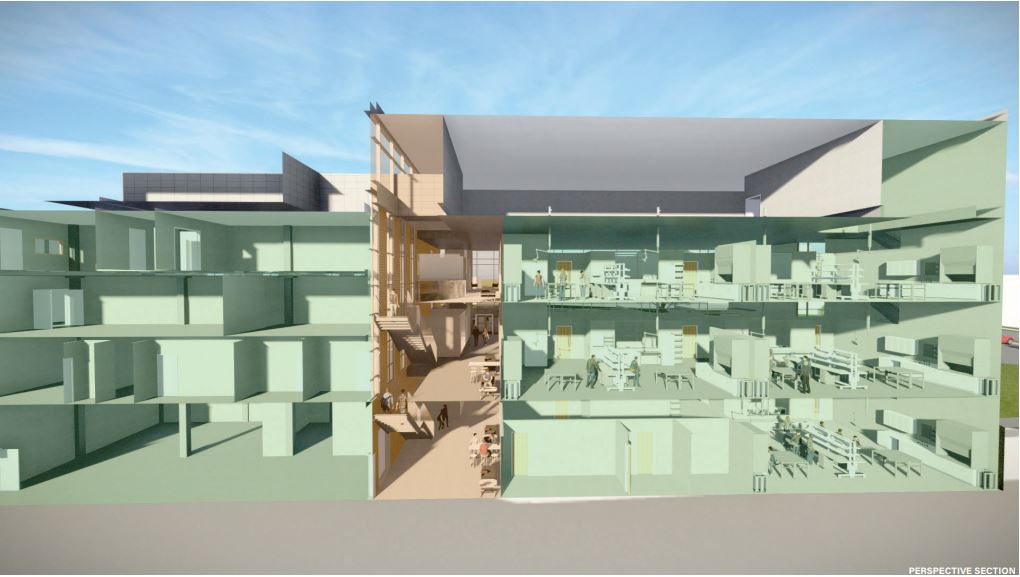
University Steering Committee Members
- Richard Brow – Curators Distinguished Prof & Exec Director of Operations, Kummer Institute
- Frank Liou – Prof of Mech Engr, Director Of ISC, And Director of Manufacturing & Bytnar Product Innovation
- Kristen Donnell – Woodard Associate Professor of Excellence and Interim Center Director CIES
- Yew San Hor – Associate Professor, Physics
- Vadym Mochalin – Associate Professor, Chemistry
- Mehdi Ferdowsi – Schlumberger Foundation Professor & Assocate Dean, Research CEC
- William Fahrenholtz - Curators Professor of Ceramic Engineering & Director Materials Research Center
- Jonathan Garrett – Director of Design and Construction Management
- Genda Chen – Robert W. Abbett Distinguished Chair in Civil Engineering, Dir of Inspire & CTR Intell Infrastruc
- Shelley Minteer – Director of the Kummer Institute for Resource Sustainability
- Timothy McDonell – Director II CSM Operations
- Kamal Khayat – Vice Chancellor Research & Innovation, Professor & Vernon Maralee Jones Chair Civil Engr
Current Study Being Performed by: The Clark Enersen Partners
