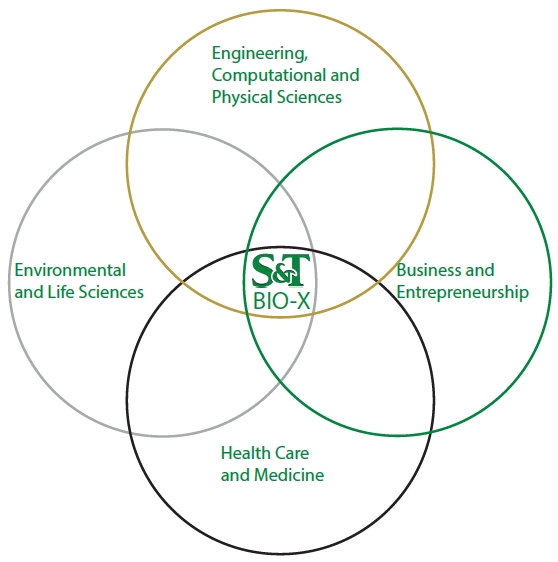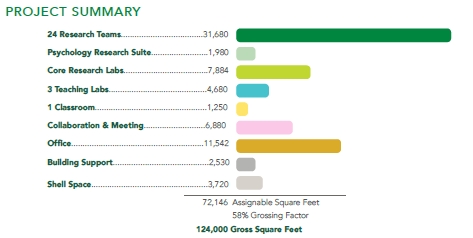Bioplex
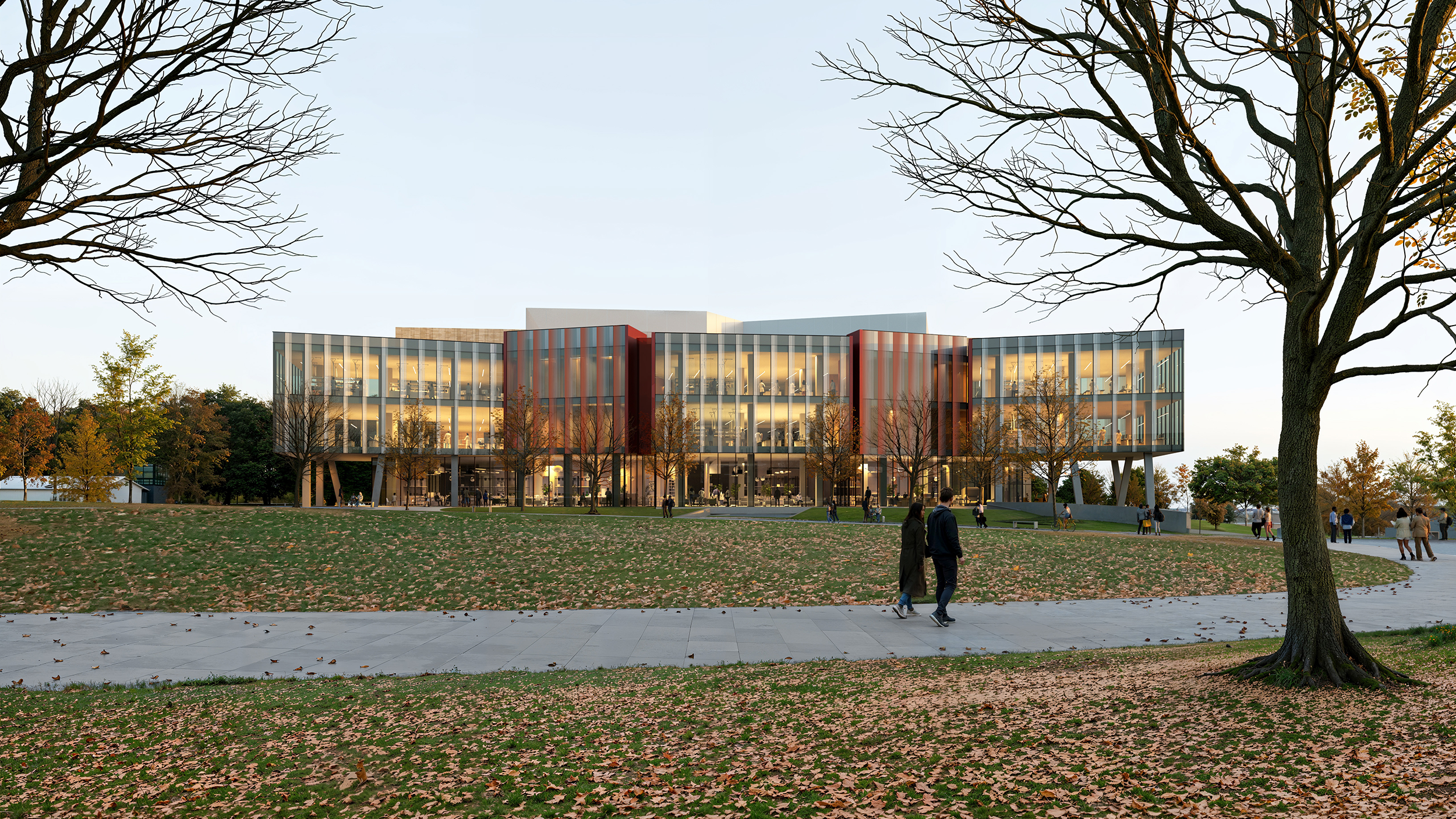
To push forward Missouri S&T’s Bio-X initiative, wet bench research space suitable for molecular and cell biology projects is greatly needed. Current facilities on campus that can help meet this need are undersized, outdated and at capacity for existing teaching and research activities in the life science fields. Planned renovations at Schrenk Hall will help to address the deficient quality of some of the existing research space, but will not be able to provide the additional square footage of
research space necessary to support growing research team sizes and additional principal investigators on campus. Likewise, as undergraduate enrollment in the life sciences increases teaching lab capacities will be exceeded in Schrenk Hall.
To address these issues, a program for the Bioplex has been developed to provide a significant amount of flexible wet bench laboratory space fitted out to support life science research. These research labs will be supported by the Center for Biomedical Research, which will be relocated and centralized to this building and serve as a core facility offering instrumentation support to the research teams both in the Bioplex and elsewhere on campus. A vivarium to complement the existing Schrenk West facility will also be provided, and expand the capabilities on campus with a design capable of ABSL2 containment.
Biology teaching labs will also be provided that will supplement the soon to be renovated teaching labs within Schrenk Hall, and accommodate the planned growth in enrollment and in course offerings. A small number of classrooms will be provided to aid in addressing campus wide projected growth in enrollment, encourage undergraduate traffic through the building, as well as provide a venue for some lectures and seminars to occur. An appropriate amount of student study, research exhibit, and collaborative space will also be provided for this facility.
Executive Summary
The Bioplex is a planned new construction project to be located within the Arrival District, anchoring the south side of the Oval, immediately north of the James E. Bertelsmeyer Hall. The project represents Missouri S&T’s largest capital project ever; a research and education facility attracting exceptional faculty and students solving critical challenges at the intersection of engineering, medicine, and biology. The facility’s adjacency to both Bertelsmeyer Hall and Schrenk Hall will foster better collaboration between research faculty working within the chemical and biochemical engineering, chemistry, biological sciences, environmental science, and psychology programs.
With more than 20 faculty involved in medical or health-related research, S&T is positioned to have a significant impact on the future of medical research in a wide range of areas, including nano delivery of medicines for cancer and other diseases, systems engineering approaches to matching kidneys with transplant patients, biomaterials to speed the healing of open wounds and bones, and neuroscientific research to help diagnose Alzheimer’s disease.
S&T has secured major support from the National Institutes of Health in recent years, with funding increasing from $280,000 in 2019 to over $2.5 million in 2023 and a projected growth to $15 million by 2030. All of this follows an investment of $45.8 million in capital construction and renovation projects on campus since 2014, including chemical and biological engineering and biological sciences facilities. An additional $28 million in planned renovations is to begin in fiscal year 2024.
Building Concepts
Test Fit Plans
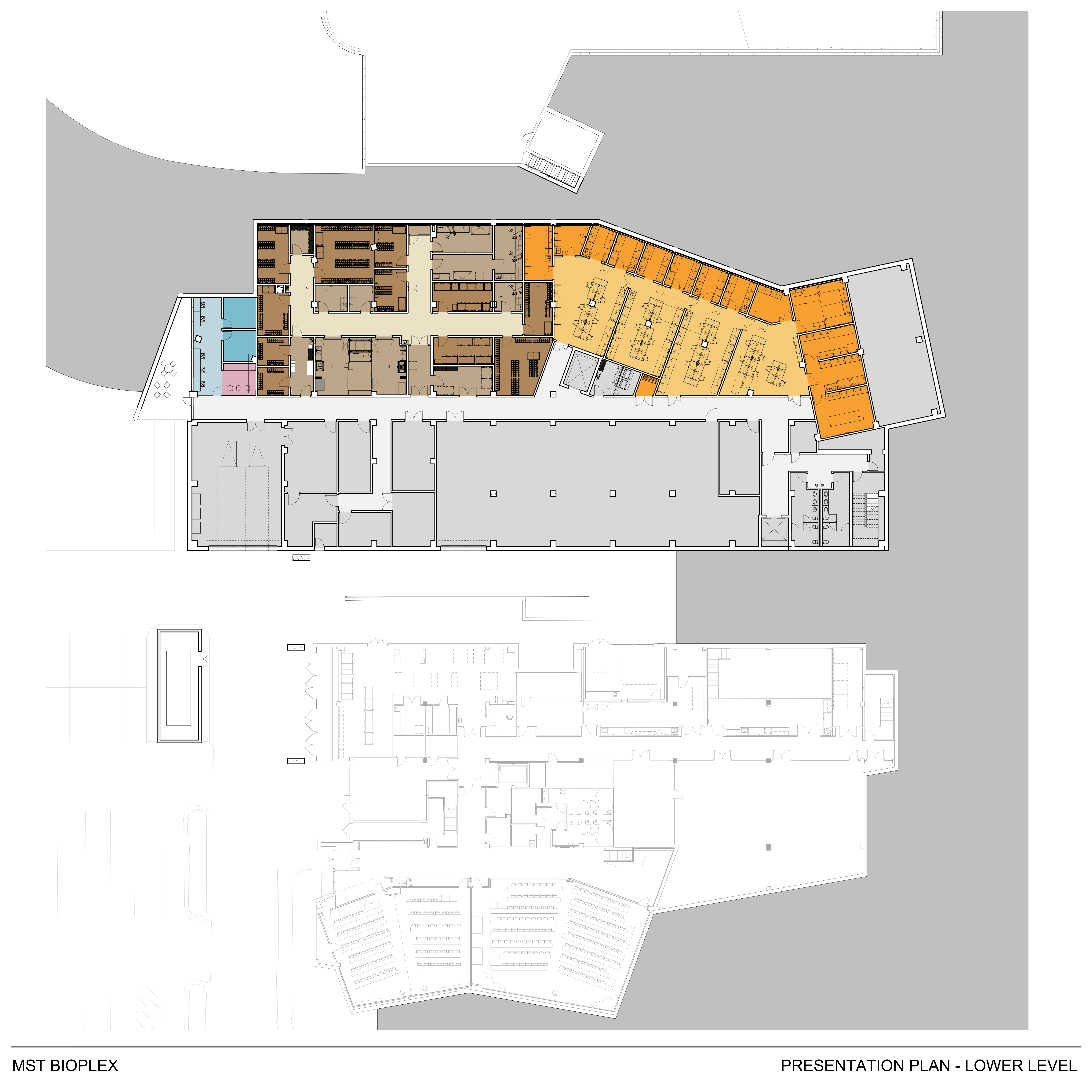
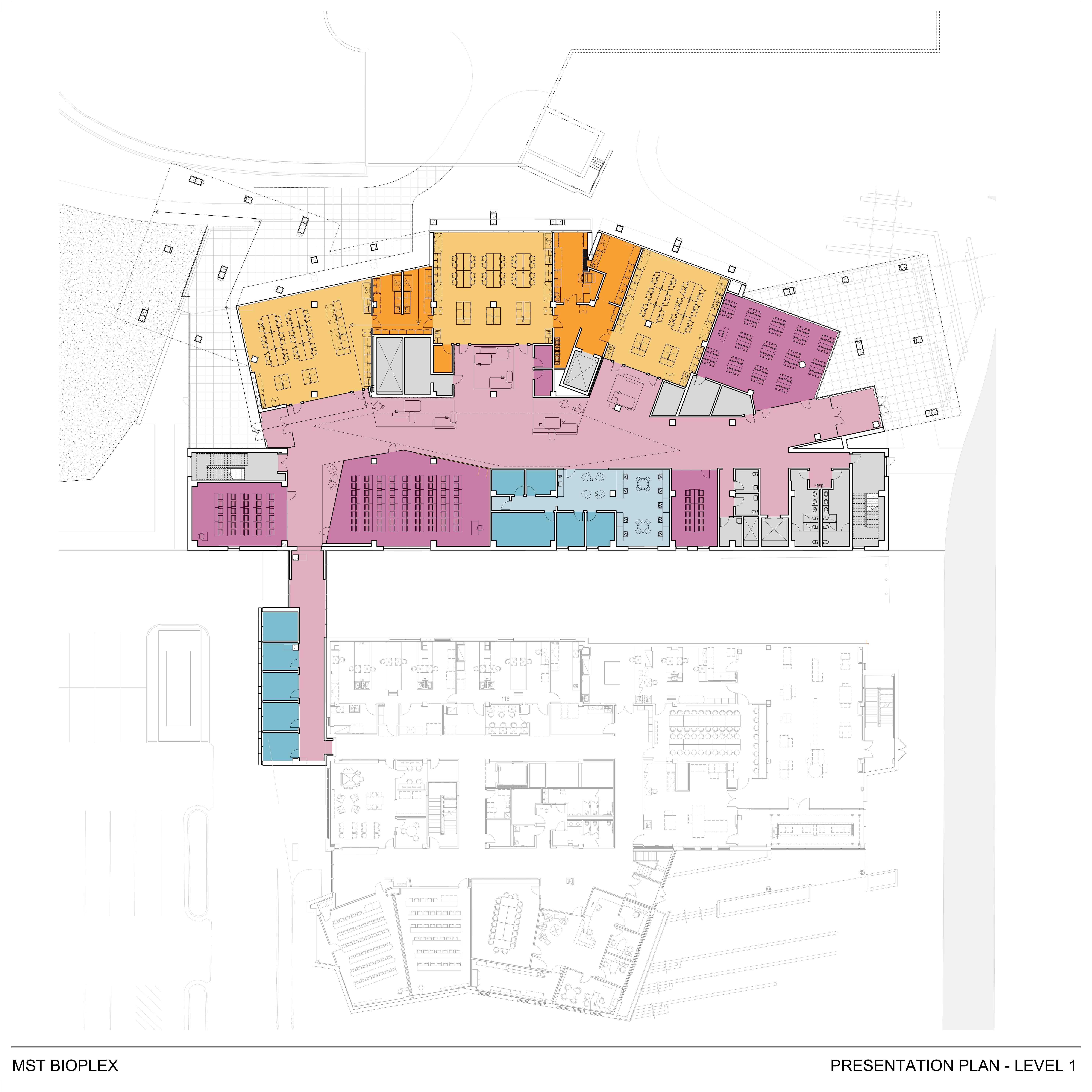
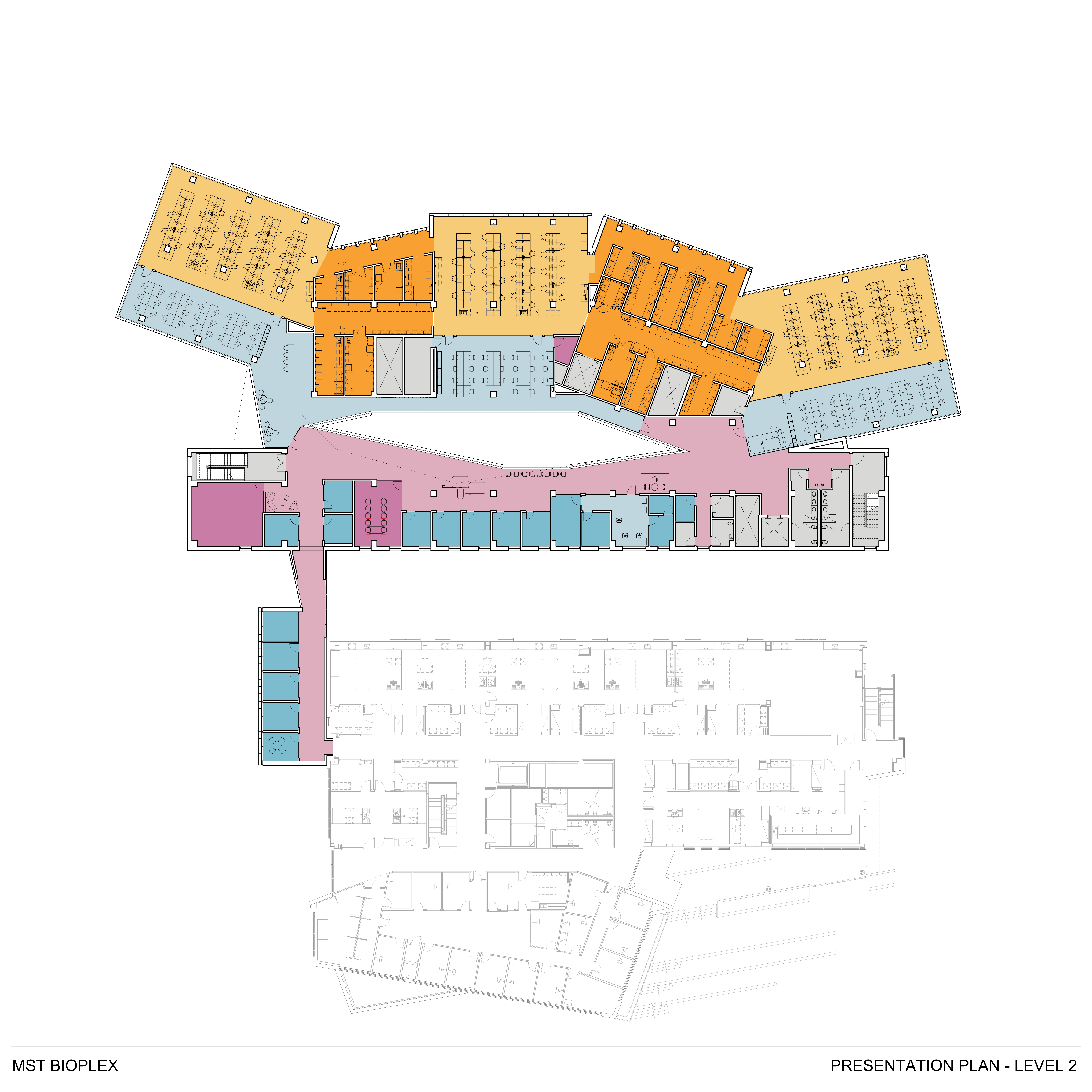
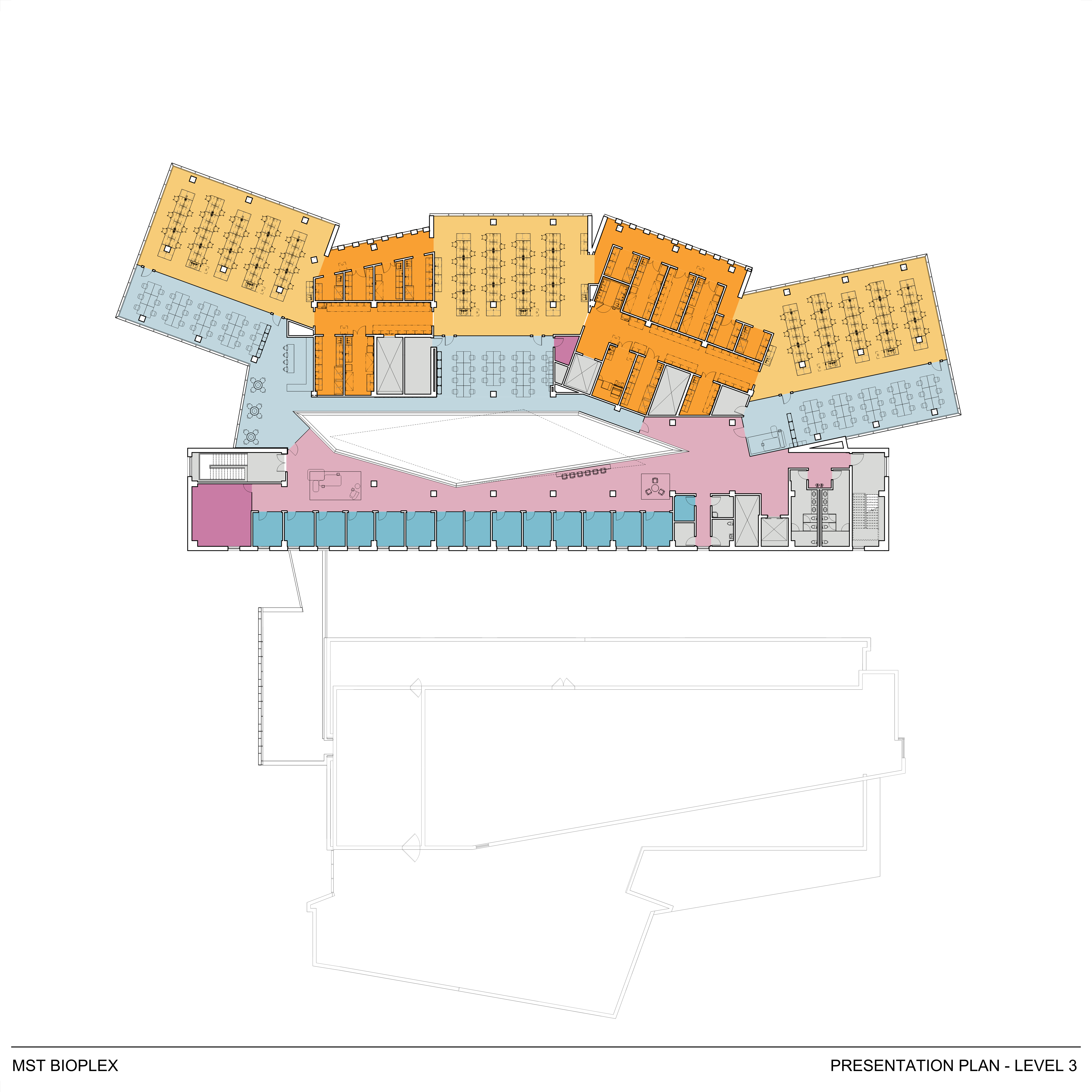
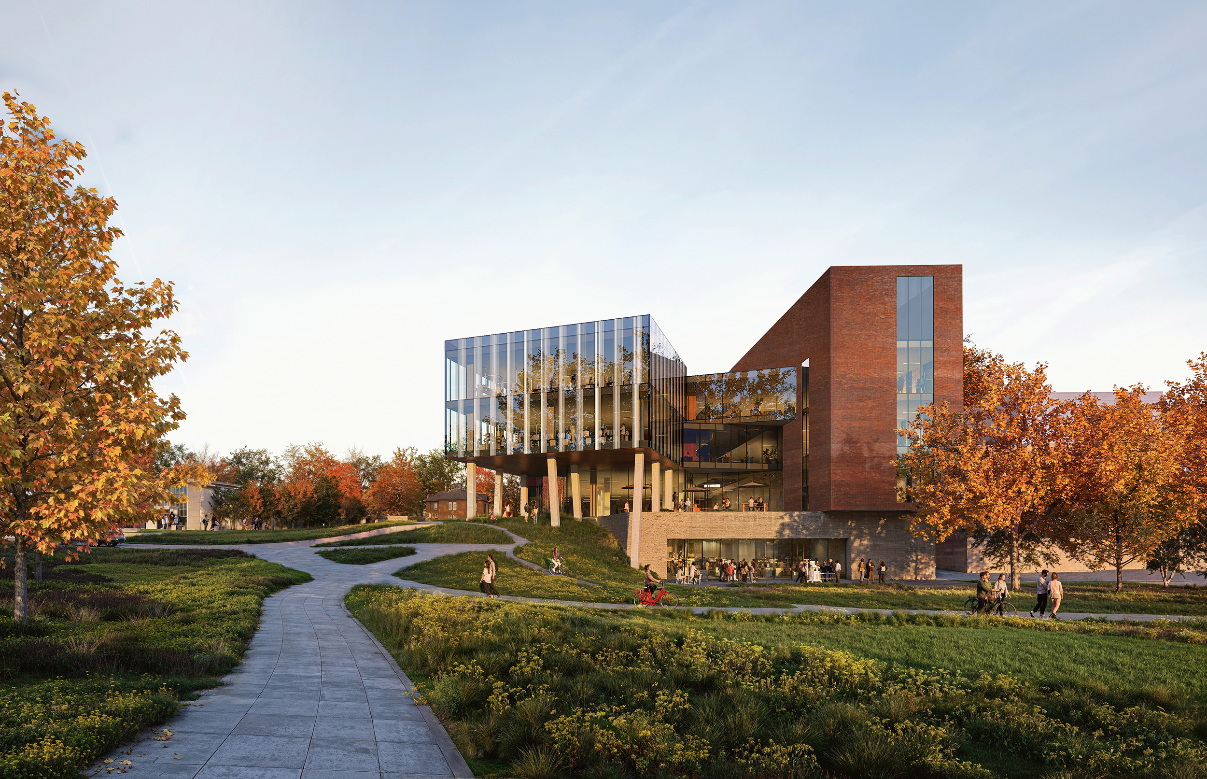
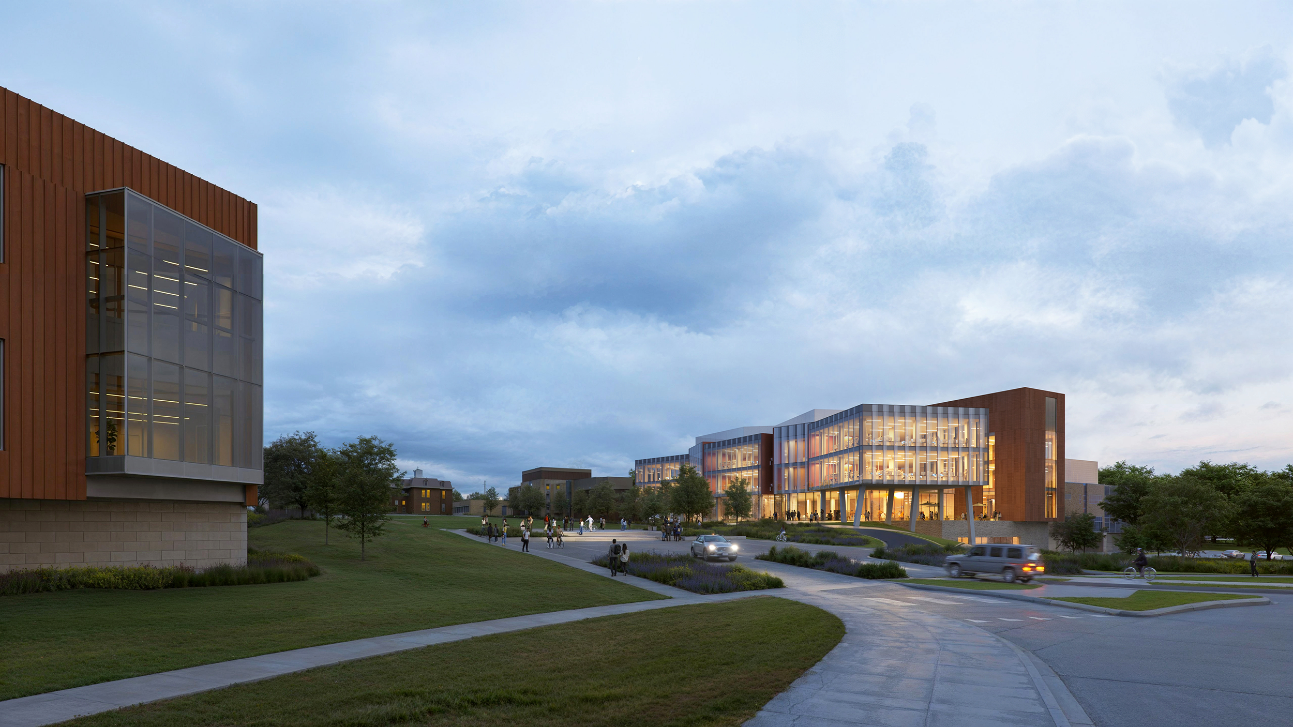
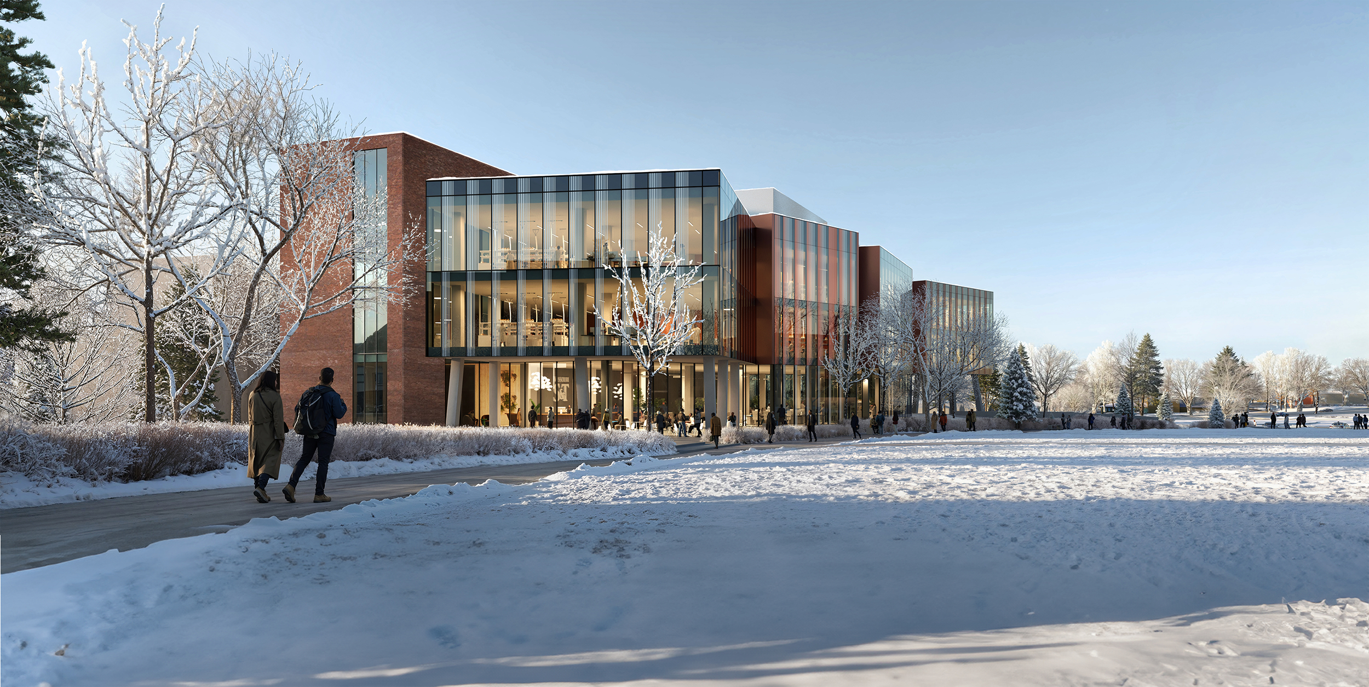
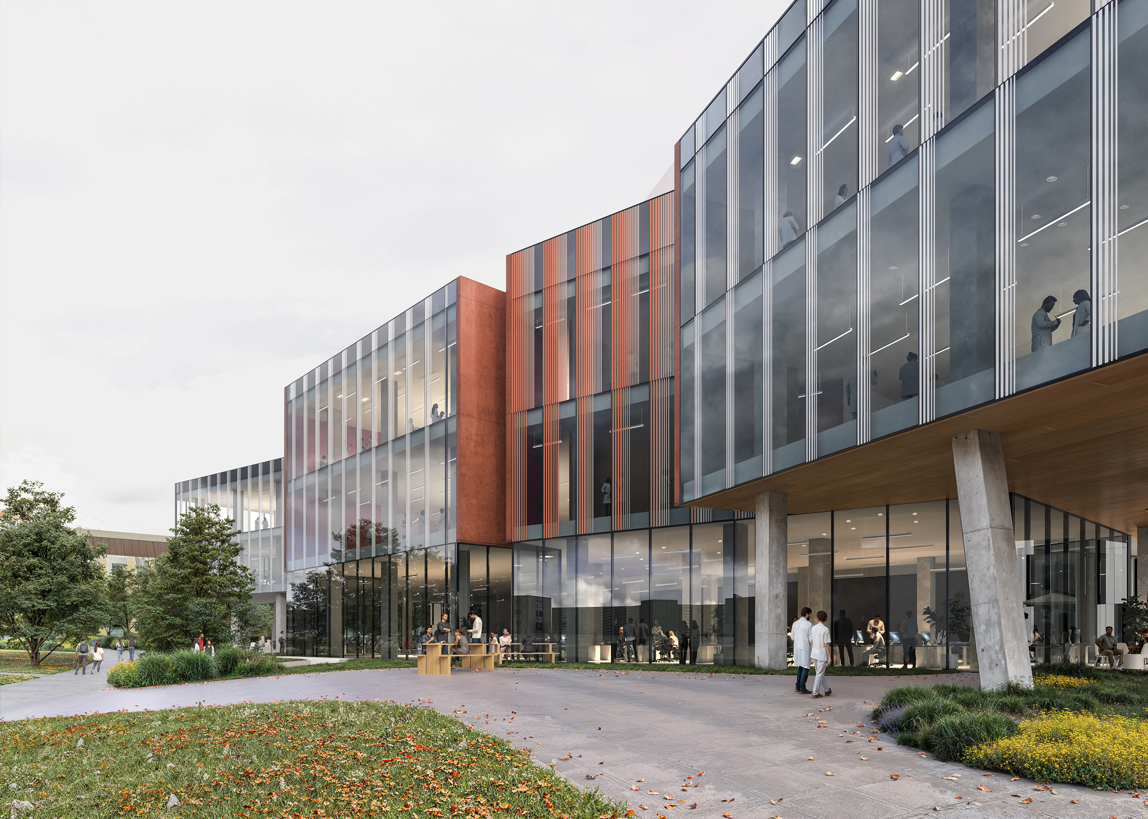
Teams & Committees
Steering Committee
- Dr. Amy Belfi, Assoc Professor, Psychological Science
- Dr. Anthony Convertine, Asst. Professor, Dept of Materials Science & Engineering
- Dr. David Duvernell, Professor & Chair of Biological Sciences
- Dr. Yue-wern Huang, Professor of Biological Sciences & Assoc. Dean CASE
- Dr. Steve Roberts, Vice Chancellor & COO Kummer College, Committee Chair
- Dr Risheng Wang, Assoc Professor, Chemistry Dept
- Dr. Hu Yang, Professor & Dept Chair of Linda and Bipin Doshi Chemical & Biochemical Engineering Dept
- Fred L. Stone, Associate Vice Chancellor, Facility Planning and Operations
- Jonathon Garret, Director of Construction and Planning, Design and Construction Management
Design & Construction Team
- Jonathan Garrett, Director Design and Planning, Design and Construction Management
- Pat Litty, S&T Project Manager
- Fred Stone, S&T Associate Vice Chancellor, Facility Planning and Operations
- Christtner + ZGF, Design Team
- River City Construction, Construction Manager

