Schrenk Hall East Renovation
Executive Summary Project Goals
Project Drivers & Goals
The Schrenk East Renovation is the final step in the renewal Master Plan for the Schrenk complex. The primary project driver is to improve and increase research laboratory space to support the growth of both the Biological Sciences and Chemistry Departments at Missouri S&T, while improving teaching labs, office space, and the overall facility condition of an aging facility on campus. These improvements and the resulting growth in enrollment and retention will contribute to the University’s 2030 North Star Goals: Attain Carnegie R1 Classification, Grow enrollment to 12,000 students, and Achieve a Top 100 Ranking.
Project Goals
- Determine the Highest and Best Use of Schrenk East in context with current and future Biological Sciences and Chemistry buildings.
- Elevate and Reflect an R-1 University.
- Enhance the interdisciplinary collaboration between Biological Sciences and Chemistry Departments.
- Aspire to capture the essence of sustainability within reason.
- Flexible to adapt to future growth and support of faculty at a high level.
Project Schedule and Budget
Project Schedule
A summary of the proposed project schedule is outlined below. A detailed project schedule is included in Chapter 05 of this document.
- Board of Curators Approval – September 2023
- Schematic Design Documents Complete – December 2023
- Design Development Documents Complete – April 2024
- Guaranteed Maximum Price Approval – September 2024
- 100% Construction Documents Complete – October 2024
- Phase 1A Complete – November 2025
- Phase 1B Complete – November 2026
- Phase 2 Complete (could be concurrent with 1B) – October 2027
- Occupy (contingent on phasing strategy) – December 2026 or 2027
Project Budget
|
The project will be delivered using a construction manager at risk (CMAR) delivery process.The total construction cost assessed for the project is $31,600,000.At the time of this report, Phase 1A and 1B has been established at $23,028,100.The detailed project opinion of cost is included in Chapter 05 of this document. |
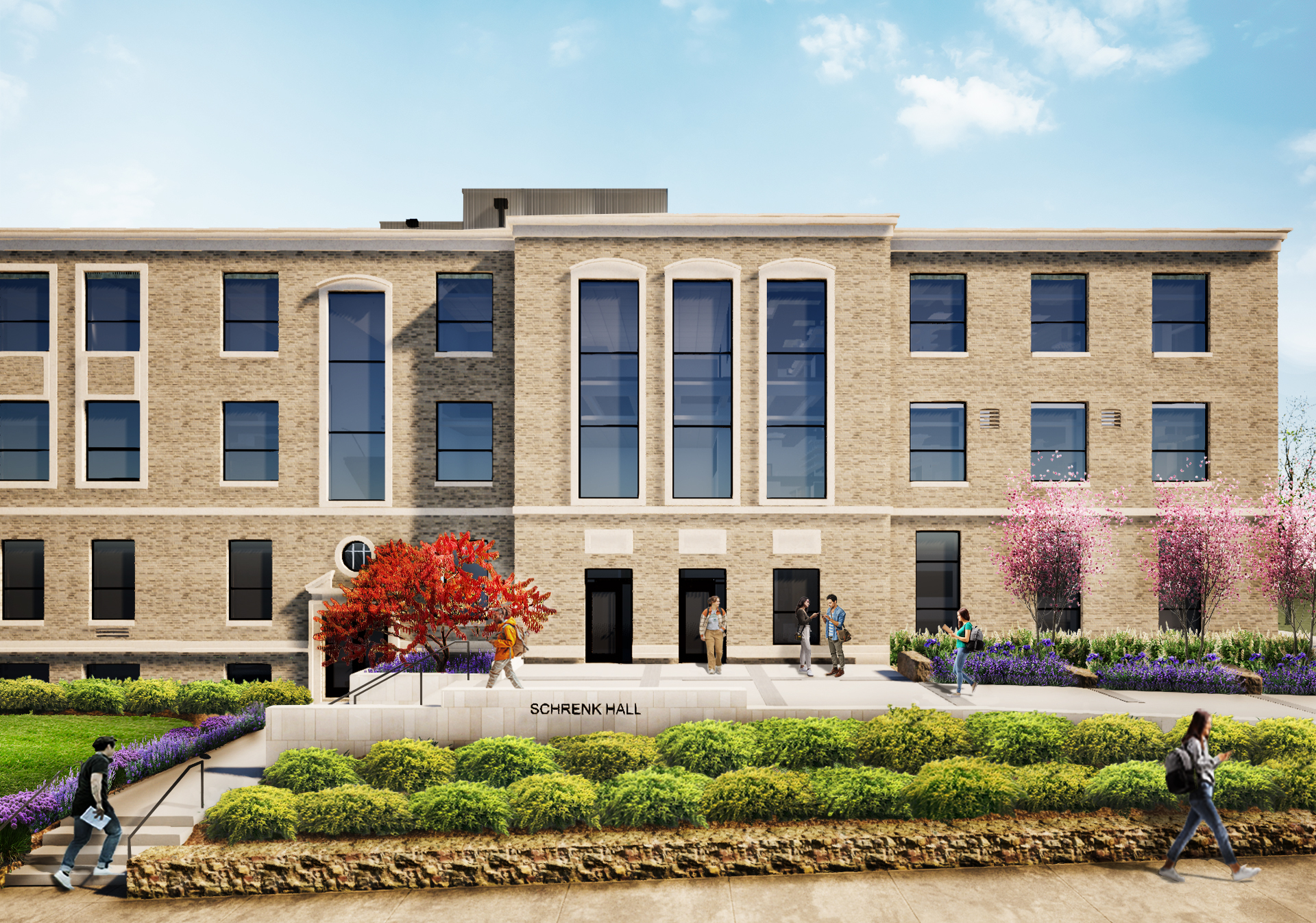
New Eastern Entry Perspective of Schrenk Hall
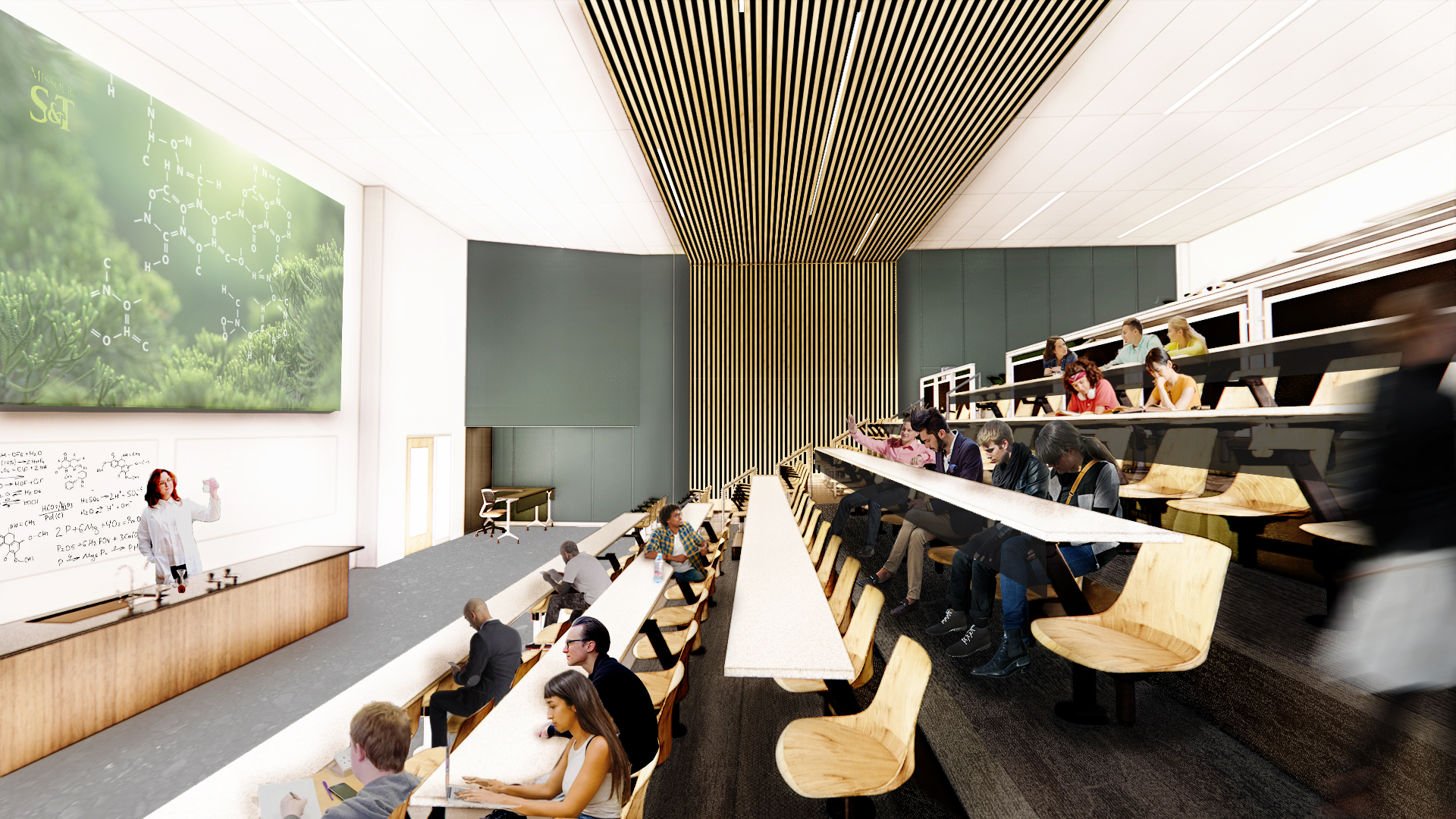
Auditorium View
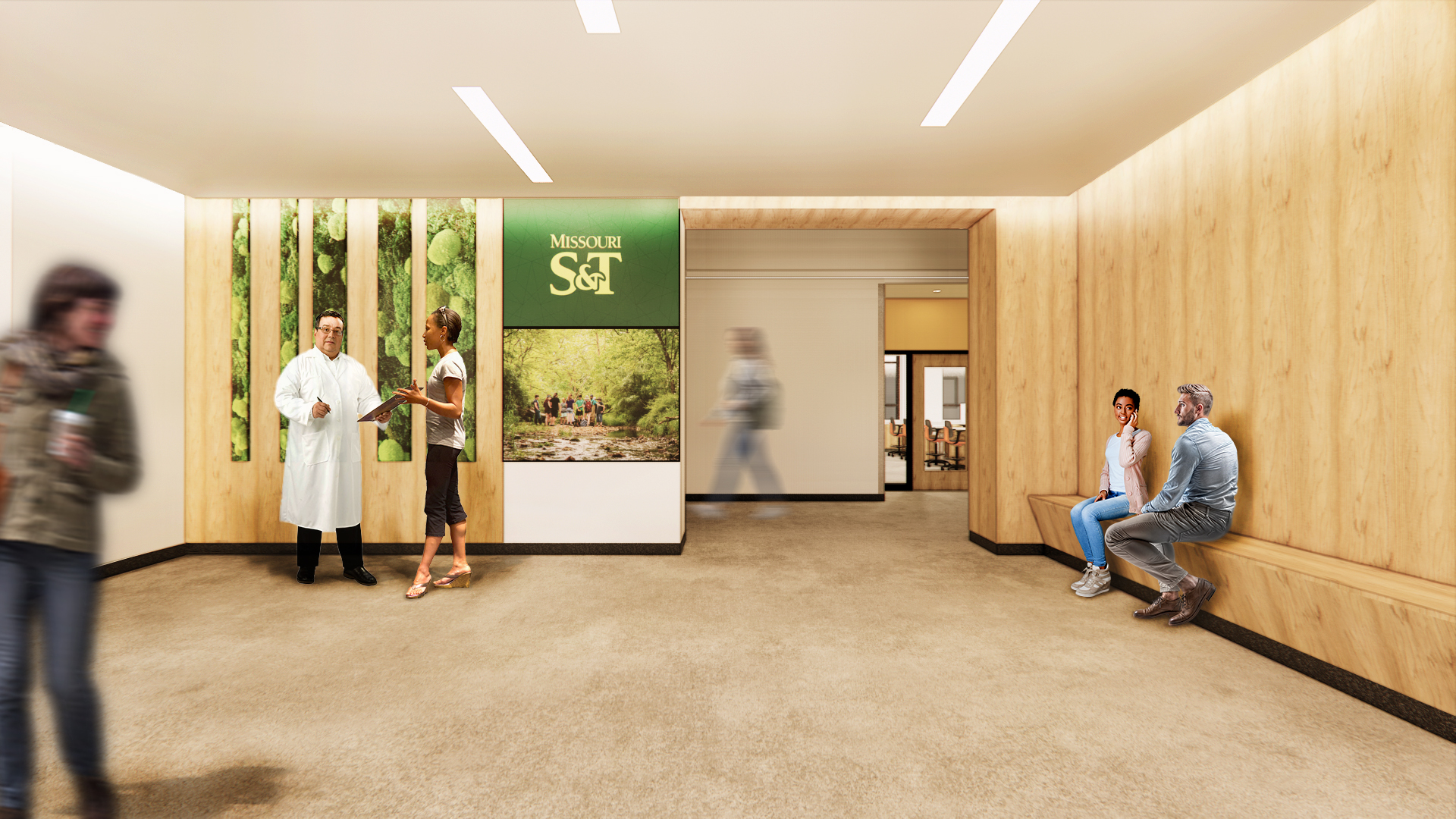
Lobby View
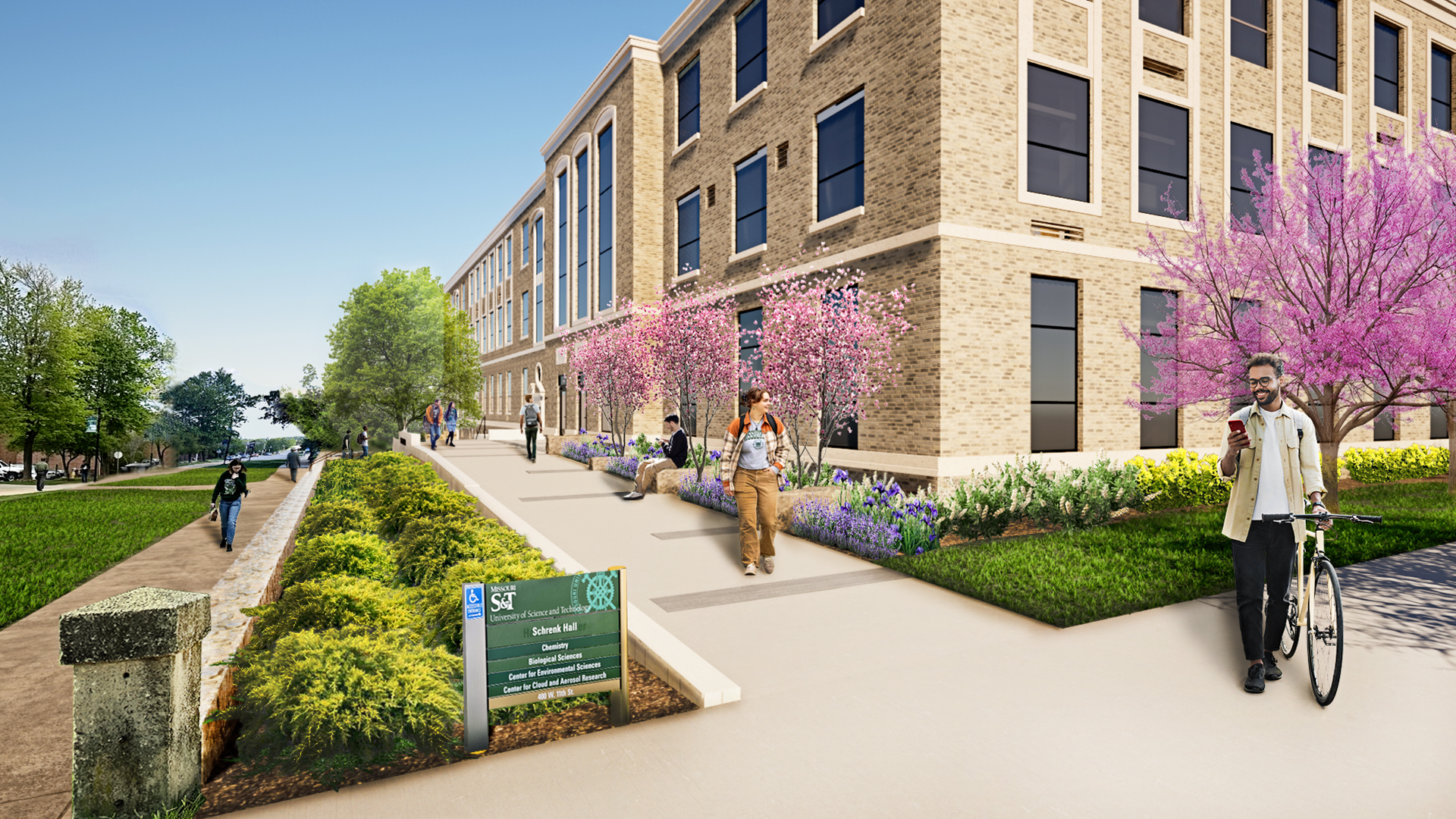
View of Schrenk Hall from the North
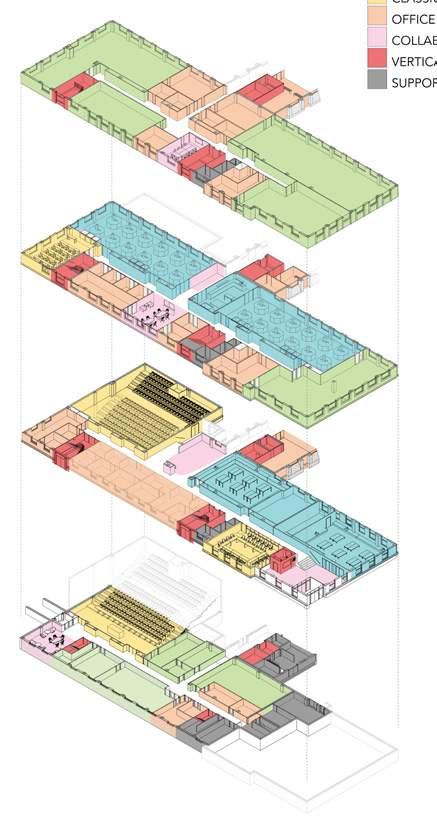
Program and Concept Plan
The program and concept plan works within the capacity of the existing Schrenk Hall East with a phased approach to accommodate partial occupancy during construction as well as cost. Research lab growth is the priority while maintaining the number of teaching labs and classrooms. The program represents growth in total from (8) Research Teams to (10) Research Teams in appropriately sized labs for anticipated team size.
The aging building is proposed to receive a significant infrastructure replacement. Each floor receives newly renovated corridors and ADA compliant ramps, new ADA compliant Gender-Neutral Restrooms, and new HVAC, Sprinklers, Electrical, and Plumbing throughout. Site and Exterior Renovations include ADA compliant entries, brick tuckpointing, window and roof replacement, and sidewalk replacements.
The new north entry to the building provides an accessible front door from a primary pedestrian pathway on campus. With direct connection and visibility to the Arrival District, Schrenk East Renovation will be an impactful new first impression to the Biological Sciences and Chemistry Departments.
| PROGRAM | PHASE 1A | PHASE 1B | PHASE 2 | TOTAL | |
|---|---|---|---|---|---|
| Biology Research Labs | 3,320 | - | 1,420 | 4,740 | Growth from 4 to 5 PIs |
| Biology Shared Research Support | 1,146 | - | 572 | 1,718 | |
| Chemistry Research Labs | 1,417 | - | 5,608 | 7,025 | Growth from 4 to 5 PIs |
| Biology Teaching Labs | 1,702 | - | 1,782 | 3,484 | |
| Chemistry Teaching Labs | - | - | 5,044 | 5,044 | |
| Auditorium | 2,714 | - | - | 2,714 | |
| Classrooms | 746 | 666 | - | 1,412 | |
| P.I. Private Offices | 466 | 833 | 877 | 2,176 | Increase from 15 to 18 |
| Graduate Space | 1,262 | 915 | 2,237 | 4,414 | |
| Departmental Offices | - | - | 1,643 | 1,643 | |
| Collaboration / Student Lounge | 1,171 | 635 | 445 | 2,251 | *includes North Entry |
| Penthouse | 1,453 | 1,095 | - | 2,548 | (in gross, not ASF) |
| TOTAL ASSIGNABLE SF | 13,944 | 3,049 | 19,628 | 36,621 | |
| GROSS SF | 57,088 GSF + Penthouse | ||||
| GROSSING FACTOR | 64% | ||||
Concept Plan
The following represents the full renovation plan for Schrenk Hall East. Each floor receives newly renovated corridors and ADA compliant ramps, new ADA compliant Gender-Neutral Restroom.

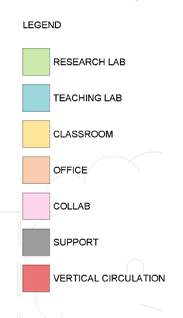 Ground
Ground
• New Research Labs for (2) PI teams,
Ideal for Chemistry due to on-grade
condition
• Renovate Auditorium G3
• Renovate Lab Support
• Provide New Student Space
• New Freight Elevator + Delivery Area
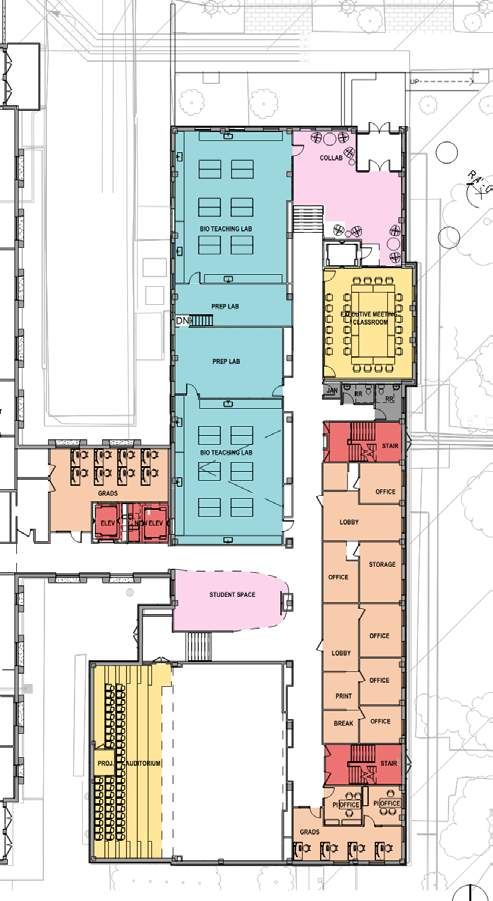
Level 1
• Demolish the Mezanine
• Create a New North Entry
• (2) New Bio Teaching Labs
• Existing Department Offices receive light renovation
• New Faculty & Student Offices
• New Student Space
• New Faculty Meeting / Dual Purpose Classroom
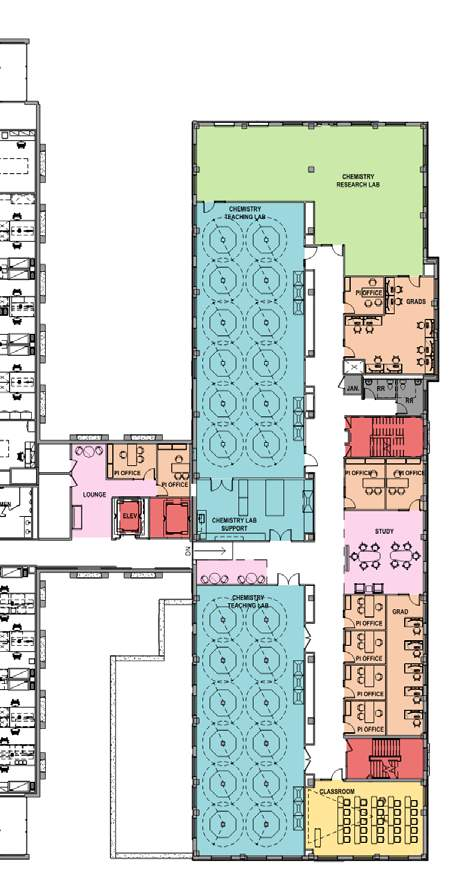
Level 2
• New Open Research Lab for (1-2) PI’s
• Renovate (2) Existing Chem Teaching Labs
• Renovate (1) Existing Classroom
• New Faculty & Student Offices
• New Student Spaces
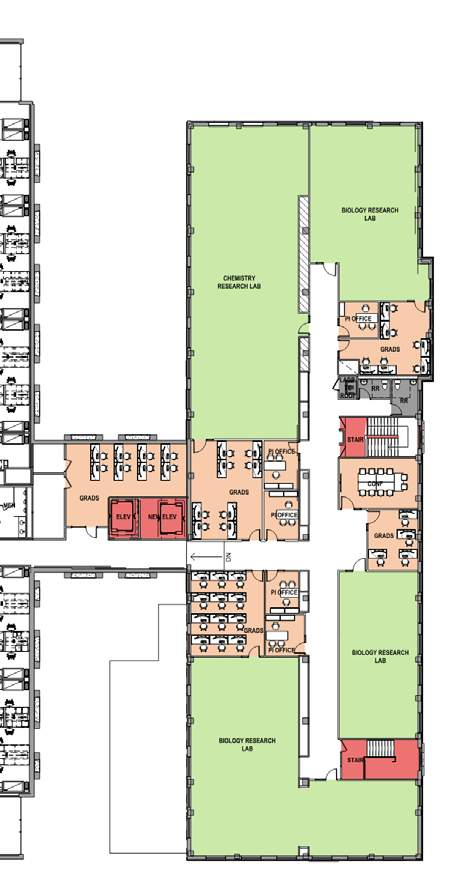
Level 3
• New Open Research Labs for (7) PI’s
• New Faculty & Student Offices
