Arrival District
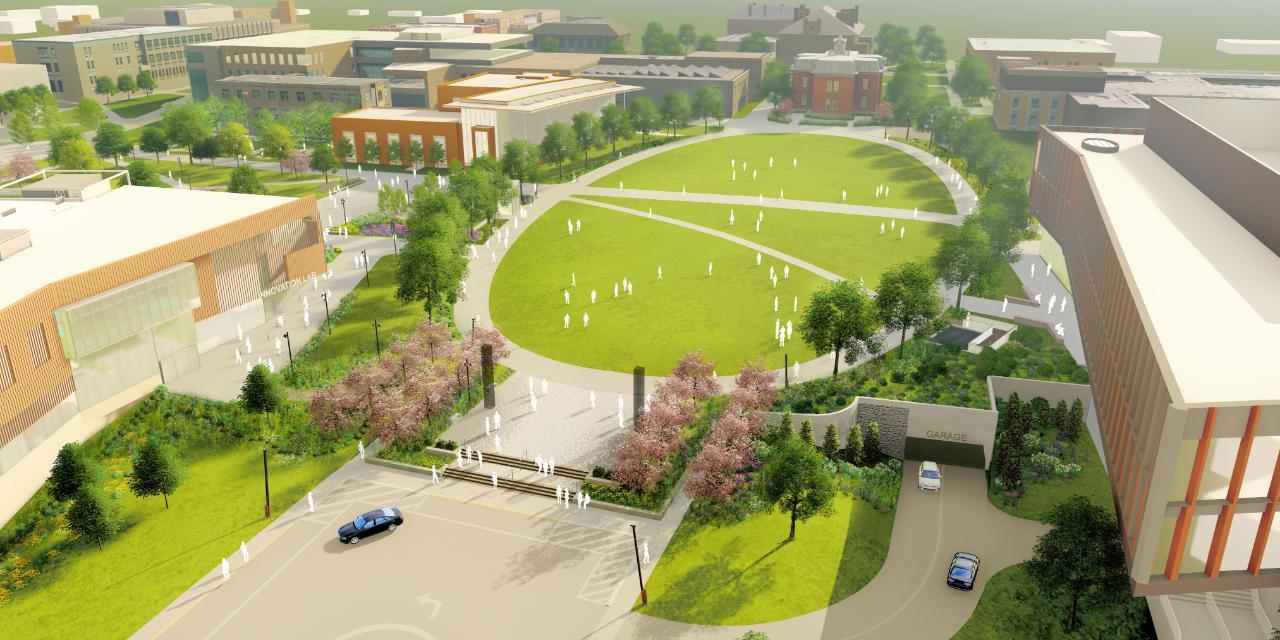
The Arrival District will dramatically connect the entry of campus off Interstate 44 to the main academic campus through a series of landscape and building projects that also includes making synergistic connections to adjacent districts. The realignment of University Drive will unlock opportunities for development of new space north of the realigned University Drive as well as south of University Drive and west of Highway 63 in the area currently providing off campus housing units and retail services.
The Arrival District will provide S&T a front door fitting of its academic reputation. Key new facilities will support the goals of the arrival district and serve to reflect the energy and innovation of the University out to campus visitors and passersby. The associated landscape, site and wayfinding interventions will create a much safer and more amenitized environment for the campus community.
The creation of this district directly addresses some of S&T's recruitment challenges by providing a simplified wayfinding experience for prospective students arriving to campus for the first time. They will arrive to this area, park nearby, and easily navigate to the welcome center. The experience of arrival will be memorable and inspiring, and its excellence will be reflective of the caliber of university they are visiting. Views as prospective students walk to the welcome center will include S&T's research on display as well as the student experience center.
Arrival District Key Projects
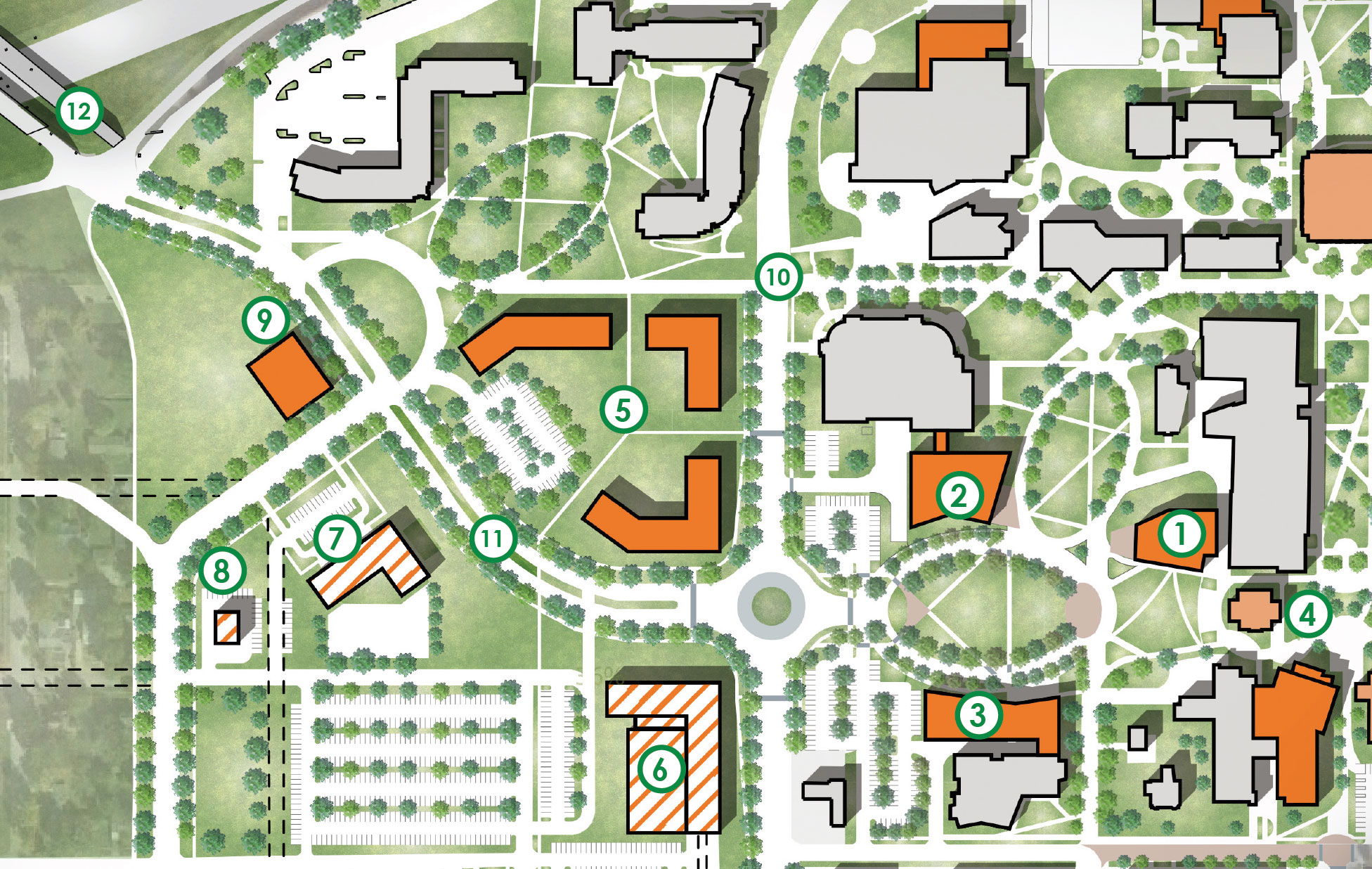
The projects below are key projects identified for the arrival district in the 2020 Campus Master Plan. Many are funded and in construction. Note that the location of some may be slightly adjusted based upon additional criteria presented in design.
- Welcome Center
- Innovation Lab
- Future Academic Building
- Rolla Hall Renovation
- Future Development
- Hotel and Conference Center Phase II
- Hotel and Conference Center Phase I
- Small Retail
- Future Development
- Widened HWY 63 Pedestrian Underpass
- University Drive Realignment
- New Pedestrian Bridge and Landscaping
Welcome Center
In support of Missouri University of Science and Technology’s North Star Initiative, the Welcome Center will provide an iconic and vibrant destination to greet and orient a diverse range of prospective students to the campus. In partnership with the Innovation Lab, the proposed warm and tactile facility will anchor the new Arrival District and celebrate a forward-looking message of Missouri S&T’s programs, students and accomplishments in inspiring presentation spaces and immersive galleries.
The Welcome Center fulfills Missouri S&T’s vision of creating a prominent and inviting campus place that evokes a lasting first impression on prospective students. The building’s contemporary vocabulary utilizes timeless architectural elements that seamlessly blend with the existing campus fabric. The 32,000 SF structure includes an exhibit gallery, event spaces, presentation room, meeting rooms, offices for Undergraduate Admissions, Enrollment Management, and Graduate & International Admissions. Major exhibit spaces in the lobby celebrate Missouri S&T’s past, present, and future.
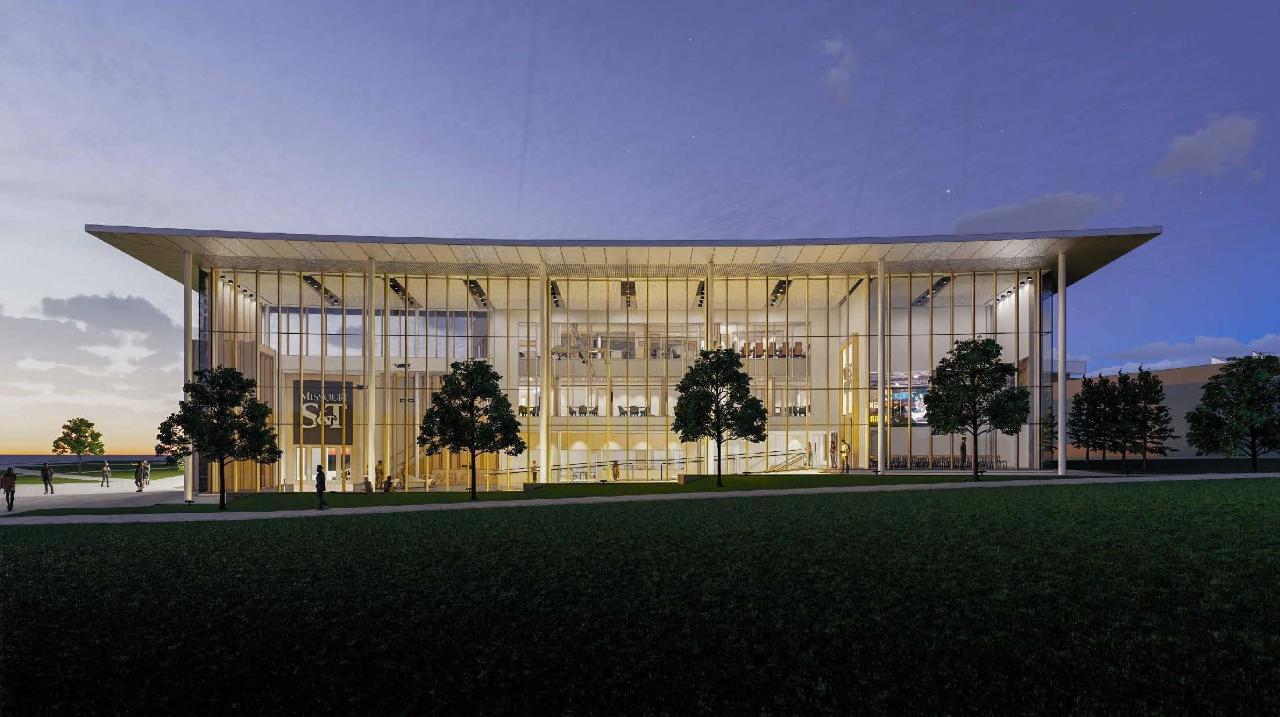
Innovation Lab
The Innovation Lab opened in February 2024 and is designed to be a versatile and comfortable environment for S&T students. It is a dynamic, iconic building that is not only a highly functional place to foster academic excellence, but also is a source of pride and emotional connection for students.
The building’s vision is to create a collaborative community that will transform the intellectual, social, and economic potential of S&T students through world-class events, activities, and resources to create graduates capable of meeting the societal and workforce needs of today and tomorrow.
The program of the Innovation Lab is shaped around collaboration spaces of various sizes, from large (1,500 sf), lively open study areas, to small (100 sf) rooms that accommodate smaller groups. The space also includes a generous lobby lounge, a multipurpose space, and maker spaces to maximize students’ academic experience. The program for the project includes new and renovated spaces to house many of S&T’s student resources such as the Student Success Center and Writing Center. The Innovation Lab is located in the new campus Arrival District and connected to the Havener Center, making it a prominent and highly visible building that will be a tangible symbol of Missouri S&T’s high aspirations for the future.
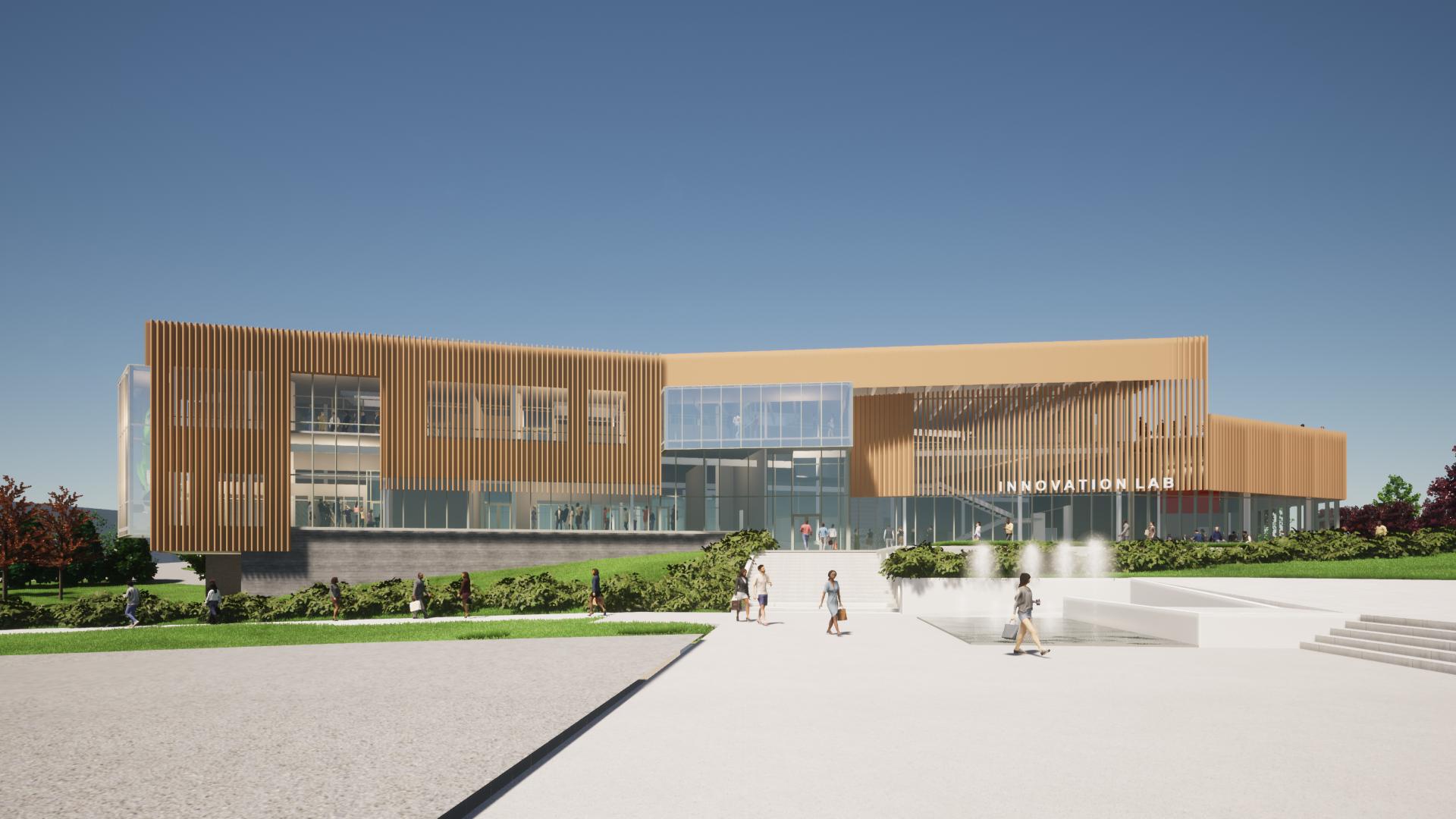
Hotel and Conference Center
In addition to the University’s strategic goals and Arrival District plans, the University identified a gap in the Rolla market for a full-service 120-key hotel near campus that included conference space. The University also believes, based on market research, that there is a sufficient market opportunity to support a casual-dining restaurant with table service that will cater to visitors, students, families, and attendees of S&T admissions, academic, athletic, and conference events. The provision of a full-service restaurant as a part of the Hotel and Conference Center project concept will also act as a differentiating amenity for hotel guests and a place maker within the main campus’s context.
The Hotel and Conference Center project site is situated in the University’s arrival district on the south side of Tim Bradley Way. The project site is three blocks east of Phelps Health, the area’s primary regional hospital, and two blocks south of the project site is Missouri S&T’s 90-acre athletics and recreation complex. Being only ¼ mile from Missouri S&T’s new Welcome Center and having intuitive pedestrian access to the same, this hotel and conference center will be a premiere location for visiting students, families, faculty, and other professionals to the University.
This project directly supports Missouri S&T’s strategic goal of increasing enrollment by transforming the campus visit experience and enhancing the university’s capacity to host prospective students, alumni, donors, and industry partners.
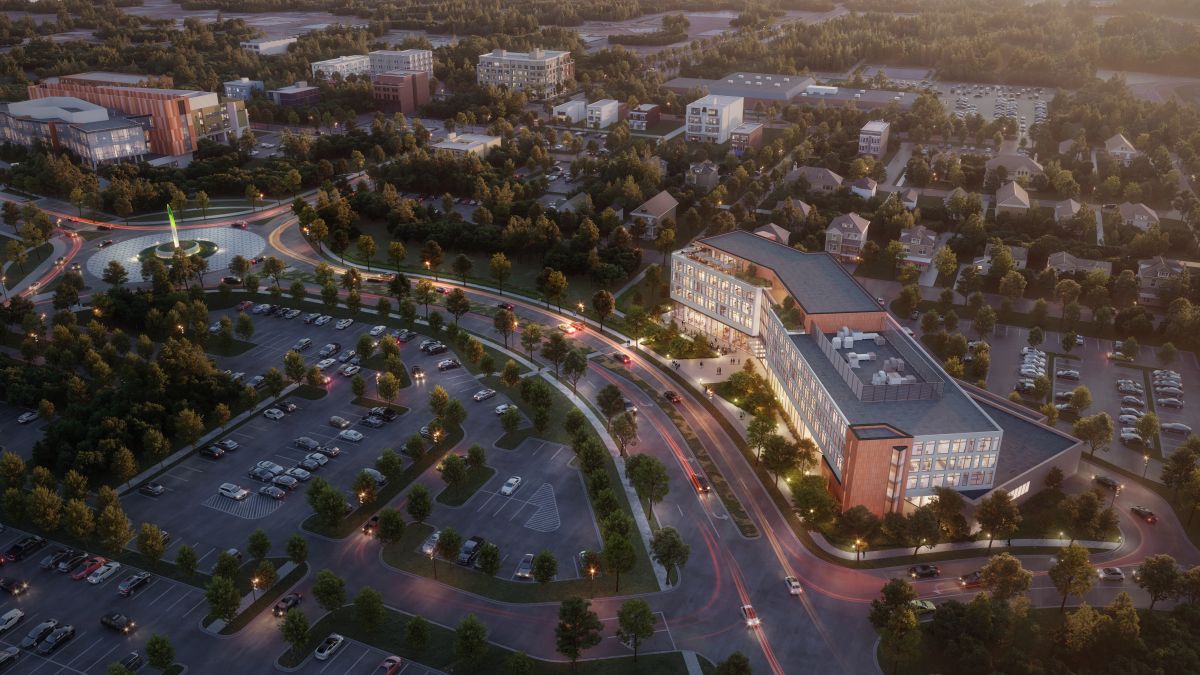
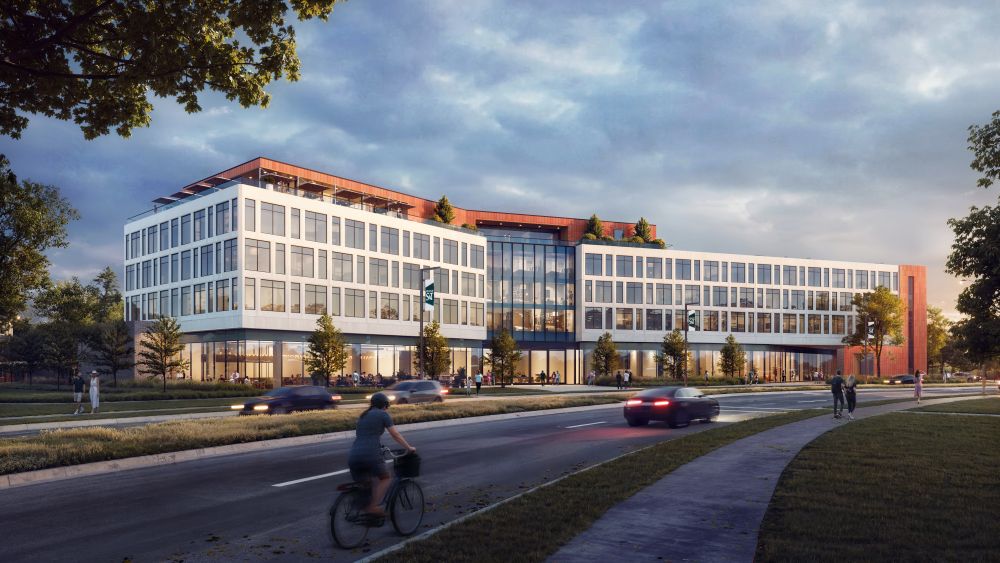
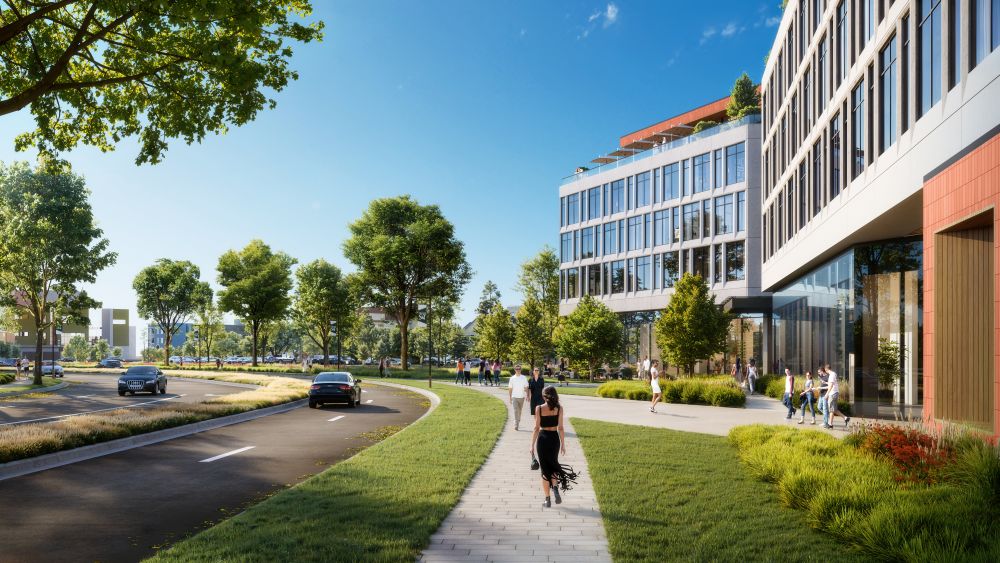
Highway 63 Pedestrian Underpass
The Pedestrian Underpass project includes replacement of an existing tunnel under US HWY 63 and construction of a new, larger underpass in its place. As a priority to the S&T Campus Master Plan, this new underpass will include new sidewalks, landscaping, lighting, and a new, below-grade pedestrian crossing that will create a safer, more intuitive crossing point for pedestrians needing to cross HWY 63. The new pedestrian underpass will be a three-sided structure that is taller, wider, brighter, and a shorter distance to cross than the existing path. This will provide a safer and more pleasant and intuitive crossing than the existing tunnel and will connect main campus grounds with new developments West of Highway 63.

