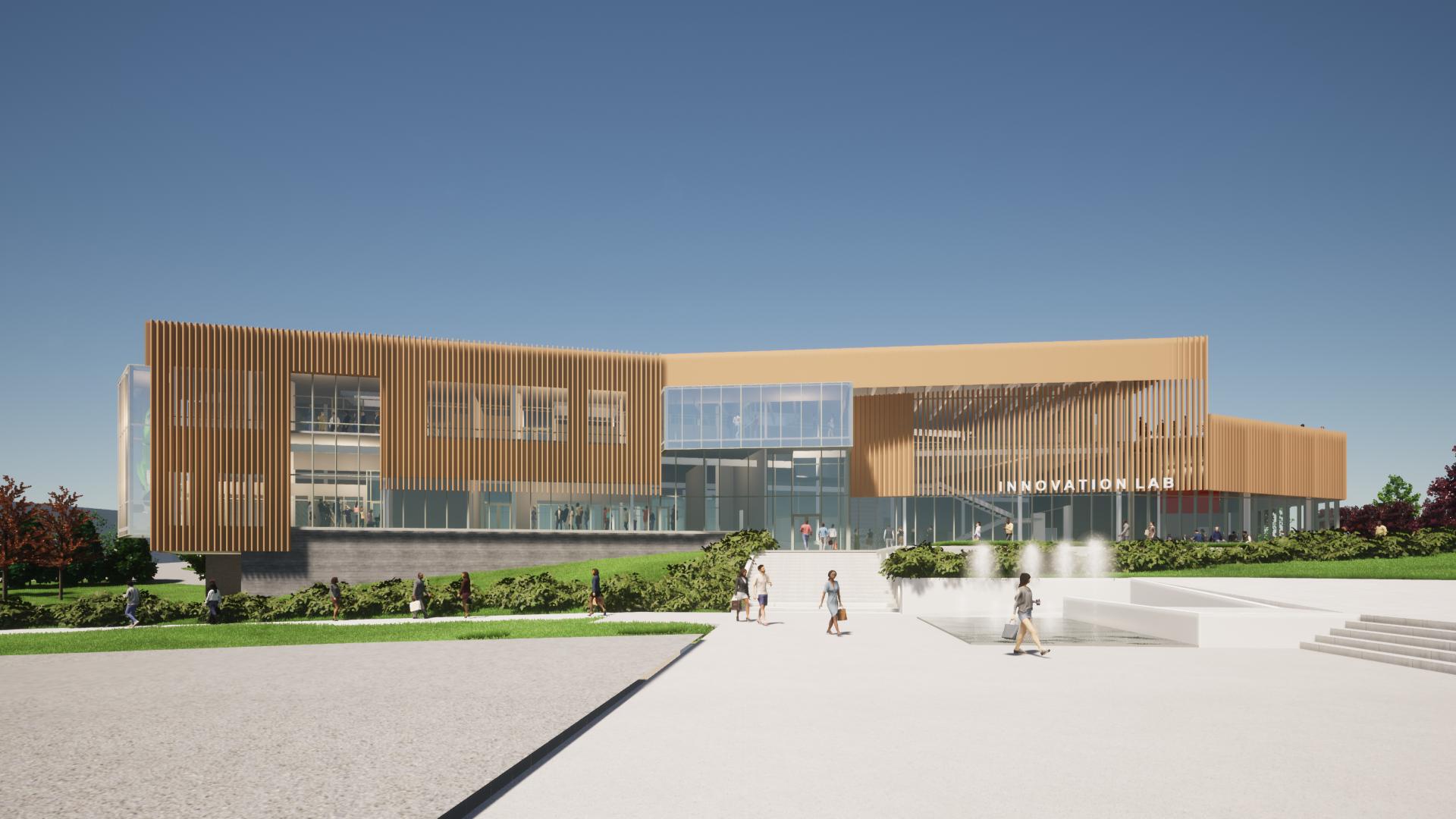Innovation Lab
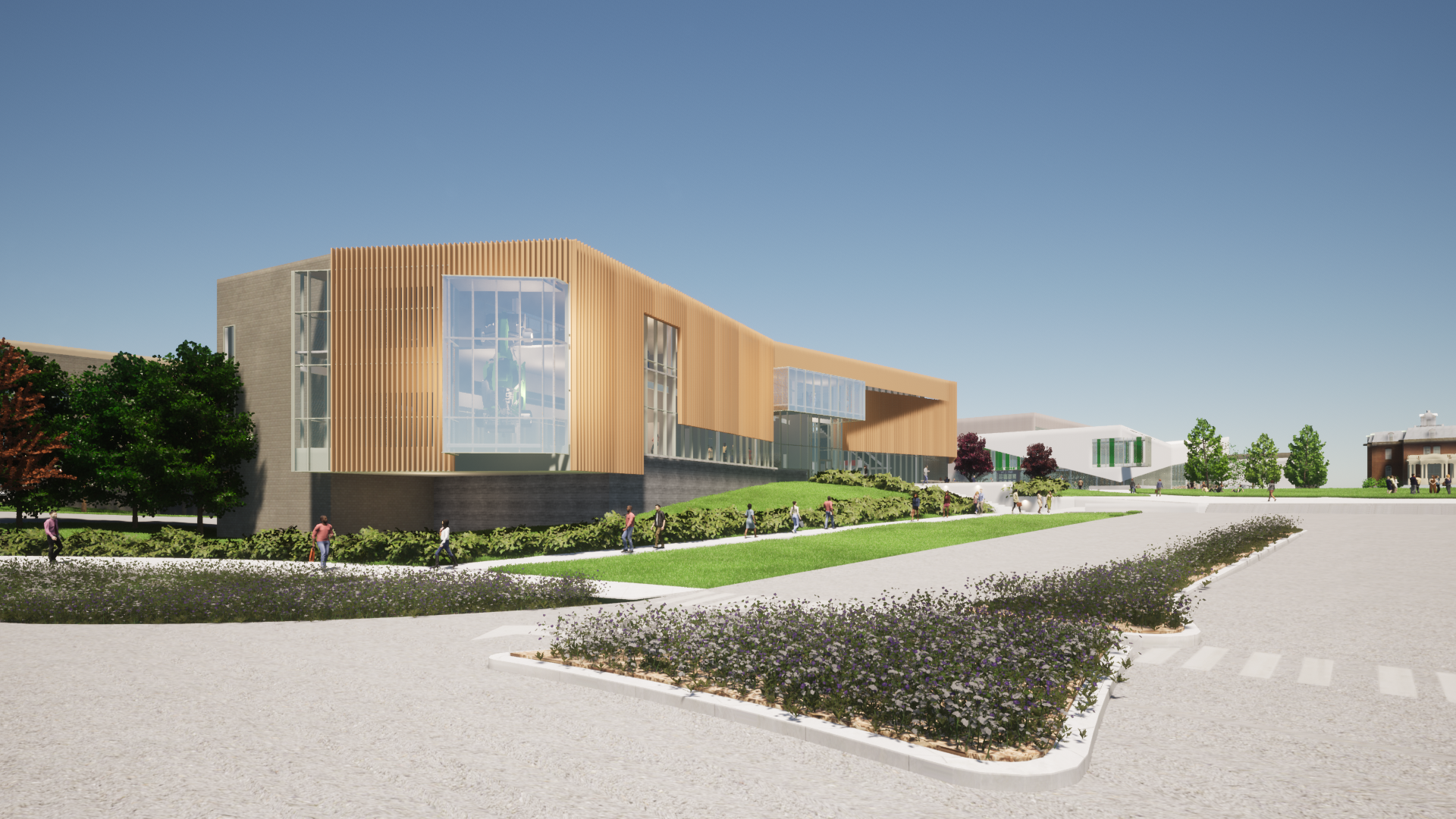
Project Description
The new Innovation Lab is designed to be a versatile and comfortable environment for current S&T students. It is a dynamic, iconic building that is not only a highly functional place to foster academic excellence, but also is a source of pride and emotional connection for students.
Vision
To create a collaborative community that will transform the intellectual, social, and economic potential of S&T students through world-class events, activities, and resources to create graduates capable of meeting the societal and workforce needs of today and tomorrow.
Mission
To provide unique spaces, personnel, and programs that offer critical action-learning opportunities in the areas of research, innovation, creative expression, communication, leadership, teamwork, and entrepreneurship, while focusing on the importance of diversity in the human experience.
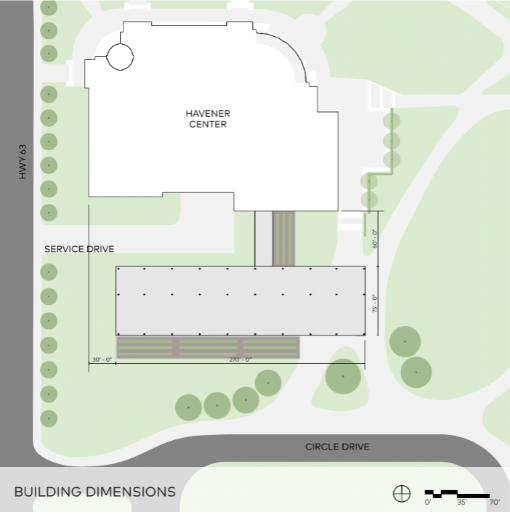
Building Program
The program of the Innovation Lab is shaped around collaboration spaces of various sizes, from large (1,500 sf), lively open study areas, to small (100 sf) rooms that accommodate smaller groups. The space also includes a generous lobby lounge, a multipurpose space, and spaces for AR, VR, and Maker to maximize students’ academic experience. The program for the project includes new and renovated spaces to house many of S&T’s student resources such as the Writing Center and the Student Success Center.
The Innovation Lab will be located in the new campus Arrival District and connected to the Havener Center, making it a prominent and highly visible building that will be a tangible symbol of Missouri S&T’s high aspirations for the future.
Project Imperatives
- It's for the student’s. Design spaces with empathy for all students regardless of background or area of study, so they feel ownership of the place.
- It’s About Recruitment and Retention. Inspire students and visitors, instilling S&T pride as a leading institution for innovative and exploratory study. Make it a magnet, not a monument.
- Be bold. Cultivate a sense of curate with ambitious design that engages and connects people to the place and to each other.
- Be Strategic. Planning, programing and design decisions should reflect the strategic investment to do new things and strengthen that which is already done. Provide spaces and experiences that are not found elsewhere on campus, especially those related to collaborative learning and exploration.
- Inside and Outside. Maximize building transparency, encouraging views into and through the building to promote collaboration. Interiors should have lots of natural light, with connections to exterior spaces.
- Promote Serendipity. Provide spaces and opportunities for students to cultivate ideas leading to research, innovation., and creative expression that promotes entrepreneurship.
- Strengthen the Arrival District. It's about place making. This new facility should be contemporary and distinct on campus, while stimulating honoring the history and culture of S&T.
- High Performance. Design climate responsive architecture that measurably reduces energy and water usage, with visibility apparent strategies and engaging spaces that support occupant health and well being.
- Long Life and Loose Fit. Design for adaptation to anticipate future uses or changing educational paradigms. Consider practical issues of durability and maintenance over the course of the building's life.
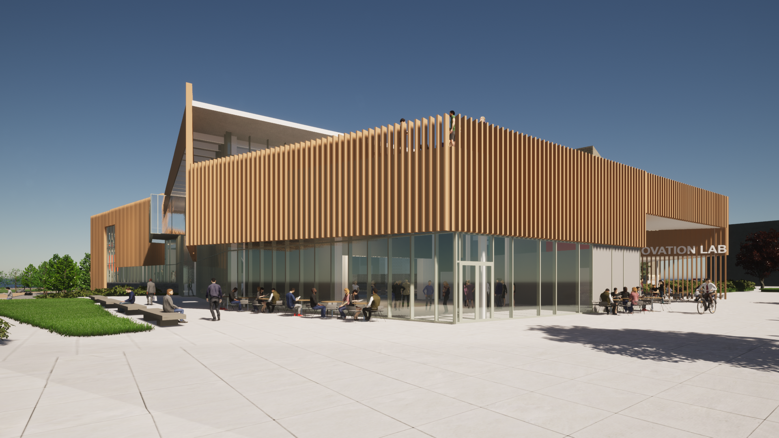
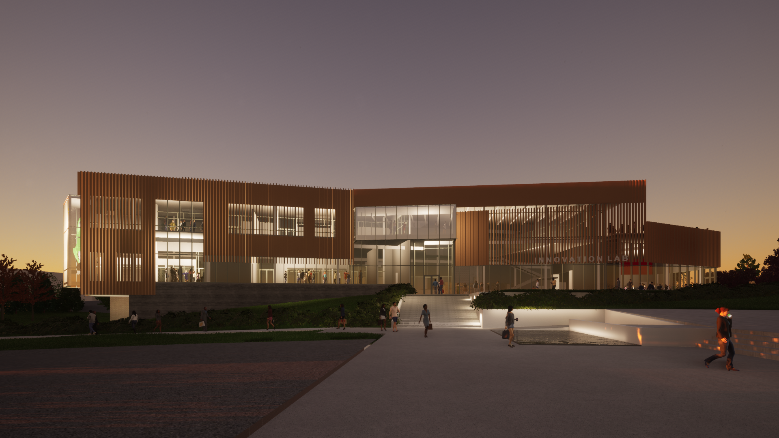
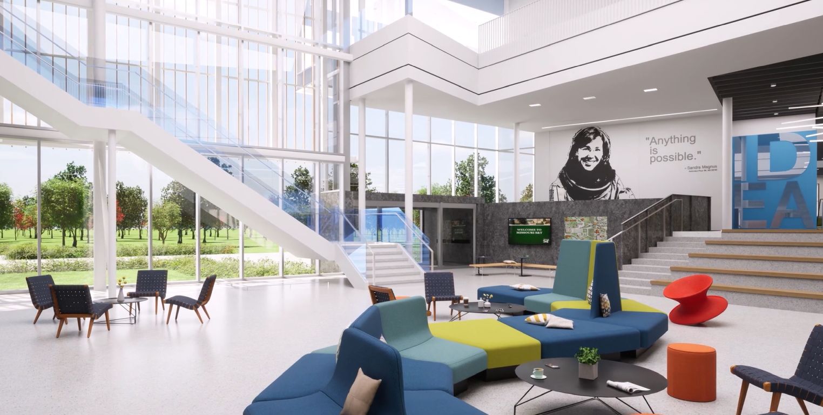
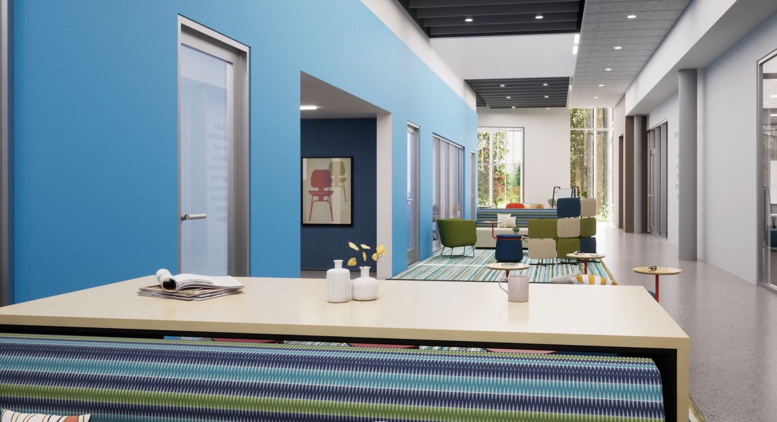
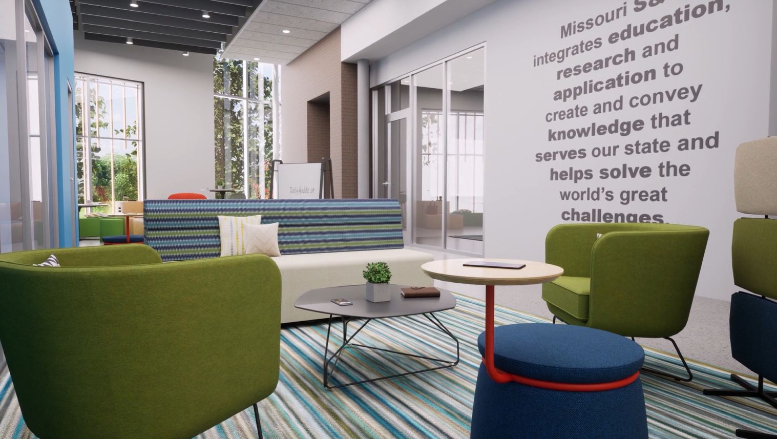
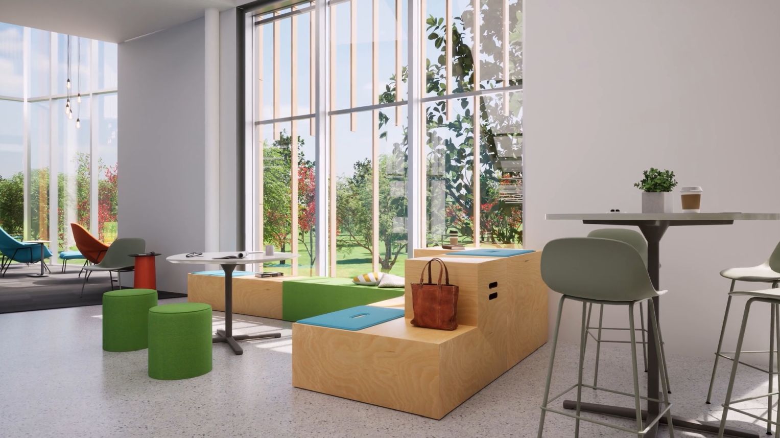
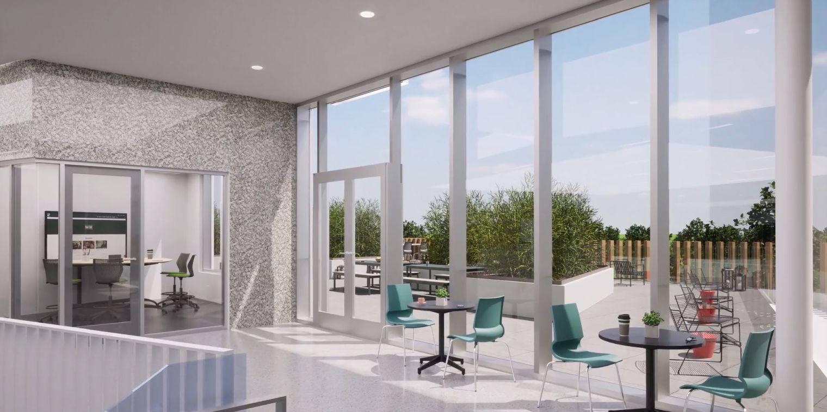
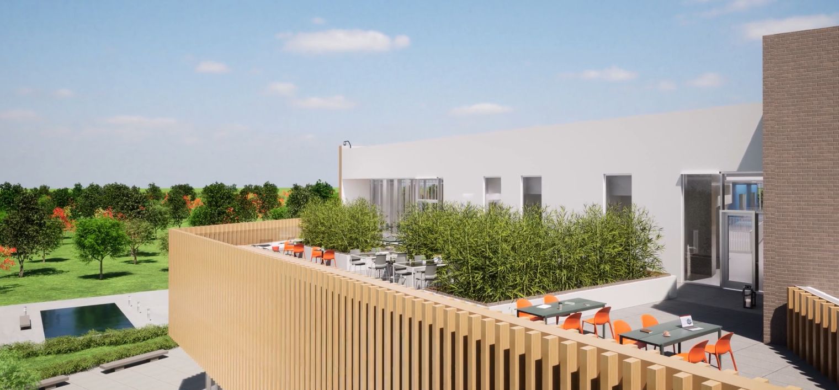
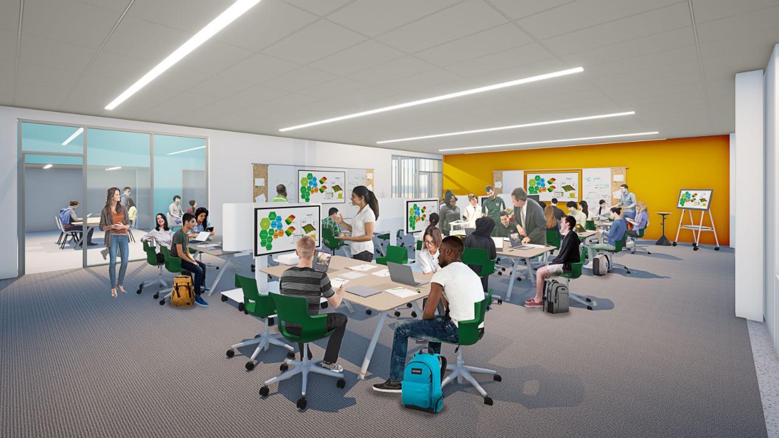
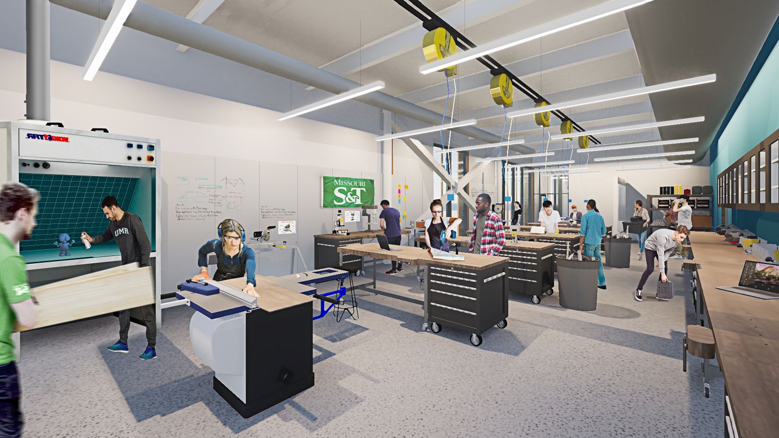

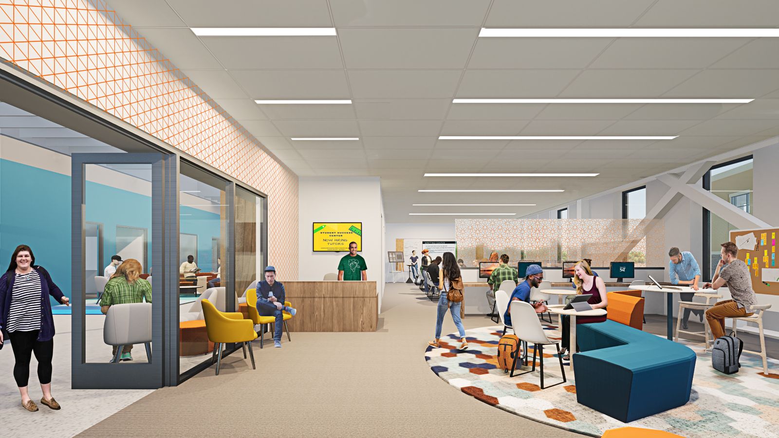
University Steering Committee Members
- Dick Brow / Curator's Professor of Ceramic Engineering
- Fred Stone / Associate Vice Chancellor for Facility Planning and Operations
- Kathryn Northcut / Vice-Provost of Academic Support
- Kate Drowne / Special Assistant to the Provost
- Kristen Gallagher / Executive Director of Development for Kummer Institute
- Mindy Limback / Director of Creative Services
- Pat Litty / Project Manager
- Stephen Roberts / Vice-Chancellor of Strategic Initiatives and Chief Operating Officer of the Kummer Institute
- Victoria Verkamp / Assistant Vice-Chancellor of Development

